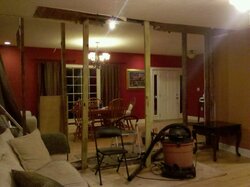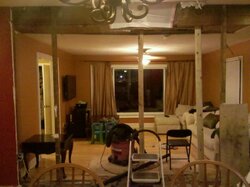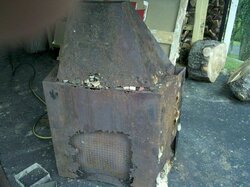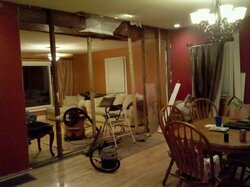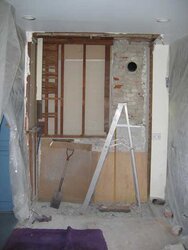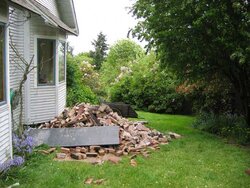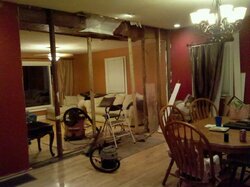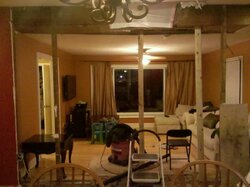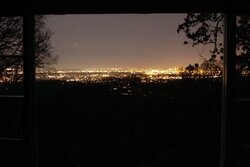I've begun to do some demo on the house and this is what I've come to.
I'll put a better picture up of where I'm at now - all you see are studs and where the floor isn't patched yet. My 'plan' is to open the wall, obviously, and then somewhere, install a woodstove. A small woodstove. A Morso 7642 woodstove to be exact. Clearance to the rear is about 4" with double wall (I believe - will check again).
The stove has a rear or top flue. We want to use the rear and see as little stovepipe as possible. This means running a chimney in the wall or in a drywalled box somewhere. Based on what you see here, does anyone have any ideas?
I'll update again in a bit to show a little bit better photos with the mess cleaned up - and I'll show more angles.
Thanks for any help. It's beginning to get exciting.
I'll put a better picture up of where I'm at now - all you see are studs and where the floor isn't patched yet. My 'plan' is to open the wall, obviously, and then somewhere, install a woodstove. A small woodstove. A Morso 7642 woodstove to be exact. Clearance to the rear is about 4" with double wall (I believe - will check again).
The stove has a rear or top flue. We want to use the rear and see as little stovepipe as possible. This means running a chimney in the wall or in a drywalled box somewhere. Based on what you see here, does anyone have any ideas?
I'll update again in a bit to show a little bit better photos with the mess cleaned up - and I'll show more angles.
Thanks for any help. It's beginning to get exciting.
Attachments
-
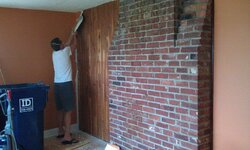 280789_2046801062595_1621482876_2001351_3872148_o.jpg77.9 KB · Views: 368
280789_2046801062595_1621482876_2001351_3872148_o.jpg77.9 KB · Views: 368 -
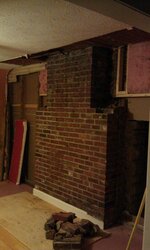 271949_2053266184219_1621482876_2010255_5303844_o.jpg64.6 KB · Views: 373
271949_2053266184219_1621482876_2010255_5303844_o.jpg64.6 KB · Views: 373 -
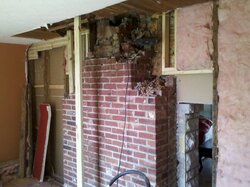 278875_10150261930718390_596128389_7290596_2621589_o.jpg166.4 KB · Views: 373
278875_10150261930718390_596128389_7290596_2621589_o.jpg166.4 KB · Views: 373 -
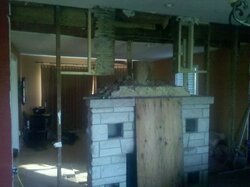 266347_10150268388343390_596128389_7344103_6862165_o.jpg129 KB · Views: 377
266347_10150268388343390_596128389_7344103_6862165_o.jpg129 KB · Views: 377 -
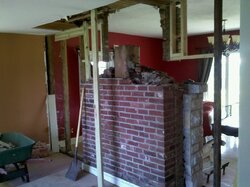 272454_10150261931068390_596128389_7290600_449790_o.jpg143.5 KB · Views: 379
272454_10150261931068390_596128389_7290600_449790_o.jpg143.5 KB · Views: 379 -
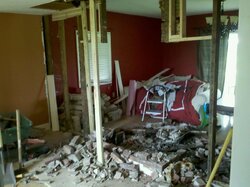 272844_10150268388388390_596128389_7344104_1234836_o.jpg155.7 KB · Views: 464
272844_10150268388388390_596128389_7344104_1234836_o.jpg155.7 KB · Views: 464


