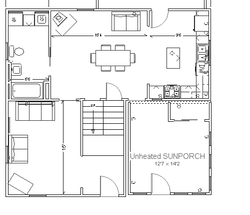Hi Guys,
I'm planning a corner install of PE Alderlea, with one twist...
We have 2 6" round heating ducts running up through the corner where I plan to have stove. installed.
I have covered the heating ducts with 1/2" drywall. This leaves me with a 3-sided, angled corner.
So, instead of having a straight 90* corner, I have a 21" flat area where the apex of my corner should be.
1) Any ideas on how I should measure for floor protector & clearances?
No one install procedure seems to fit... Can they be combined?
Planned floor protection will be 1/2" cement board, with tile on top. Cement board will be set on existing wood subfloor and new 3/4" pine will be installed over the rest of the floor - so I will be able to expand hearth BEYOND dimensions given for the corner install in the diagram.
I'm planning a corner install of PE Alderlea, with one twist...
We have 2 6" round heating ducts running up through the corner where I plan to have stove. installed.
I have covered the heating ducts with 1/2" drywall. This leaves me with a 3-sided, angled corner.
So, instead of having a straight 90* corner, I have a 21" flat area where the apex of my corner should be.
1) Any ideas on how I should measure for floor protector & clearances?
No one install procedure seems to fit... Can they be combined?
Planned floor protection will be 1/2" cement board, with tile on top. Cement board will be set on existing wood subfloor and new 3/4" pine will be installed over the rest of the floor - so I will be able to expand hearth BEYOND dimensions given for the corner install in the diagram.



