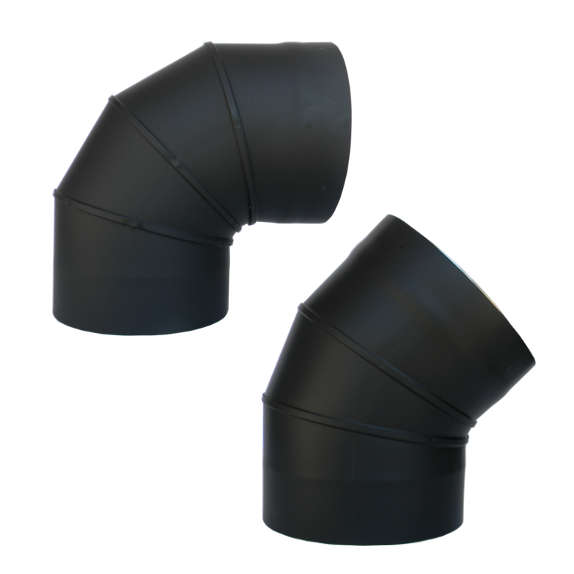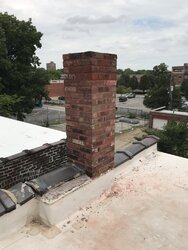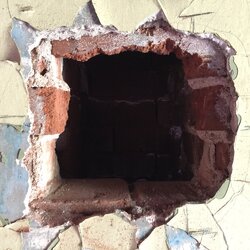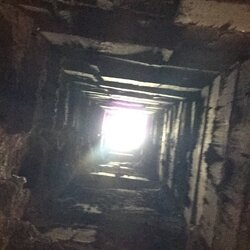I’m about to line and insulate my masonry chimney flue. I am setting up for a Blaze King Boxer 24, and have followed the criteria in its manual.
We have opened the flue at the correct height and will be using a two-part tee with a separate snout.
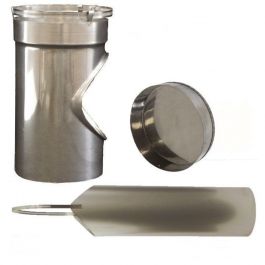
In a test fitting, the snout protrudes a long distance out of the chimney breast, which is not yet finished as the house is undergoing renovation.
What’s the best way to trim a tee snout to length? Should it be trimmed before or after installation? If after installation, how can it be trimmed without beating up the finished wall?
I had been assuming that my best time to trim the snout is after I finish the wall over the chimney breast, but now I am wondering if I’m wrong. The flue I’m using is off center in the chimney breast (which enables me to meet rooftop clearances required by code,) so I will be adding 1/2” Durock cement board behind the stove per Blaze King specs and then shingling with slate shingles. If I trim after slating, I’m worried that I won’t be able to trim close enough to the slate without breaking it.
Is it best to estimate the finished length and trim it before installation? If I trim it before, I will need to add 1/2” for the Durock plus whatever the thickness of the slate shingles will be.
This is the adapter I am looking at. I am thinking it must slide into the snout of the tee, but I don’t know that for a fact.
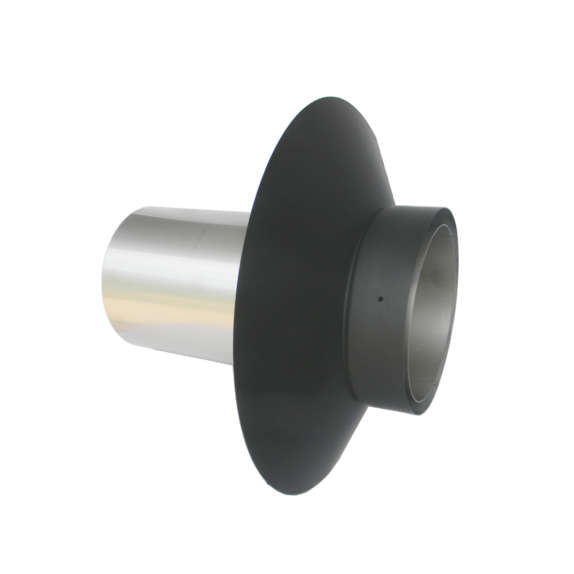
 www.rockfordchimneysupply.com
www.rockfordchimneysupply.com
Thanks in advance for your advice.
Maud
We have opened the flue at the correct height and will be using a two-part tee with a separate snout.

In a test fitting, the snout protrudes a long distance out of the chimney breast, which is not yet finished as the house is undergoing renovation.
What’s the best way to trim a tee snout to length? Should it be trimmed before or after installation? If after installation, how can it be trimmed without beating up the finished wall?
I had been assuming that my best time to trim the snout is after I finish the wall over the chimney breast, but now I am wondering if I’m wrong. The flue I’m using is off center in the chimney breast (which enables me to meet rooftop clearances required by code,) so I will be adding 1/2” Durock cement board behind the stove per Blaze King specs and then shingling with slate shingles. If I trim after slating, I’m worried that I won’t be able to trim close enough to the slate without breaking it.
Is it best to estimate the finished length and trim it before installation? If I trim it before, I will need to add 1/2” for the Durock plus whatever the thickness of the slate shingles will be.
This is the adapter I am looking at. I am thinking it must slide into the snout of the tee, but I don’t know that for a fact.

Double Wall Pipe Masonry Adapter - Connect Stove Pipe to Flex Liner - Rockford Chimney
The double wall black stove pipe masonry adapter mates to a double wall stove pipe or elbow to the tee snout of a flexible chimney liner. Ships free!
Thanks in advance for your advice.
Maud


