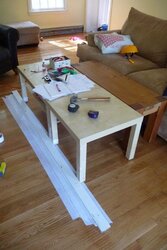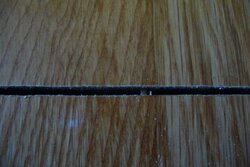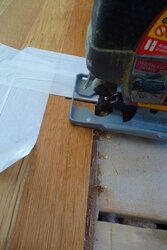So that our hearth pad is flush with the existing wood floor, I am cutting a section out of it.
I have made a few test passes with my circular saw set to the correct depth, but it is chipping out some of the wood. In the section that stays this will be a problem.
Any hints how to cut through and stop it chipping out? When I do the real edge I will also be running it up against a guide if that makes the slightest bit of difference...
I have made a few test passes with my circular saw set to the correct depth, but it is chipping out some of the wood. In the section that stays this will be a problem.
Any hints how to cut through and stop it chipping out? When I do the real edge I will also be running it up against a guide if that makes the slightest bit of difference...


 , then the finish floor. Therefore, the 2x6 "decking" (subfloor) is part of the framing and cutting into it (for more than minor penetrations) would compromise the structure to some degree).
, then the finish floor. Therefore, the 2x6 "decking" (subfloor) is part of the framing and cutting into it (for more than minor penetrations) would compromise the structure to some degree).

