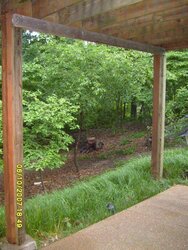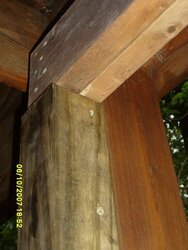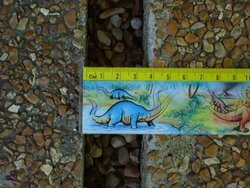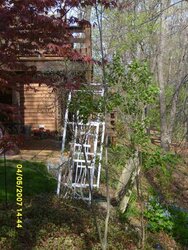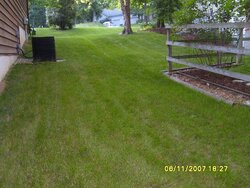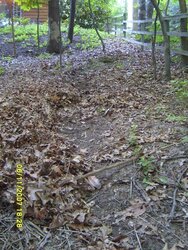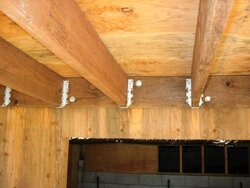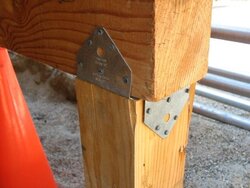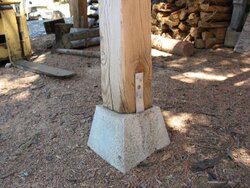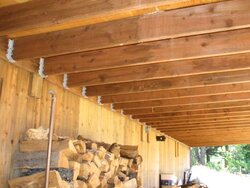Man, I really appreciate all the comments. I'm starting to have a more holistic picture of things in my mind, but let me update you on what I've done, first.
I bought a couple PT 4 x 4's and used the two 2 x 6's I already had to make a fail-safe support so the deck won't fall down (see: photo(s)). Now I feel like I have some breathing room.
I've got a landscaping guy coming tomorrow, but I suspect he will present a limited approach with limited emphasis on drainage and foundation issues. They do have a deck guy on staff, so I thought that was a plus. But since I made that appt, I've found someone else that looks like they might fill the bill better regarding drainage and foundation issues. Here's the web site.
http://www.crowderconstruction.net/home/
I'd appreciate any comments, especially from you, keyman, as to the appropriateness of this contractor for my erosion and soil movement issues. And I suspect I'll either ask them to build a retaining wall, or they will suggest it. Mrs. Mo Heat is now sold on the idea of adding a bit of usable yard space at the back of the house where their is only a "wild" hill area now.
I didn't mention it, but I've got neighbors on both sides whose rain runoff actually comes into my yard. It kind of sucks, but at least one of them, and this was the worst one, put in some irrigation pipes for their downspouts (actually before I moved in). That helps a lot, but his side yard still drains mostly into mine as does the other neighbor. I believe this is probably a lot of my problem, although I have some side yard run-off myself, especially from the side where there is still one downspout that simply dumps onto the side lawn. All my other downspouts are fed into that 6 inch, black, corrugated, irrigation pipe, and dumped on the lower side of my "foundation fill hill". I even have a driveway drain and a couple other yard drains out front that join with several down spouts that dump into a pretty big PVC pipe (about 8 inch diameter) that really dumps some water below the hill when it rains. So there has been some work done here and things could be worse, but some additional work is probably needed.
I've actually got quite a little gully developing on one side where the neighbor simply dumps his down spouts onto his lawn and since I'm somewhat downhill from there, my place takes care of the water course. I'll try to take some photos of that, too, and post them for general interest.
Keyman, my neighbor, who's lived here from the hood's inception, told me my place was NOT built on fill, but I think he may be wrong. At the very least, they moved a bunch of dirt around, which maybe isn't as bad a trucked-in fill? I don't know, but I can tell that my hill has been altered to allow the house to sit flat, that's for sure. The land had no previous uses as far as I know. It was really west of the original developments in St. Louis, and I think they are only building on these ridge lines because they ran out of flatter spaces. I've got 100 year old, 80 or 90 foot tall oaks out back (I counted the rings on one I felled), so this was just unused space prior to the builder buying it about 19 years ago. He left the lots sort of big (2/3 acre average) and left the old trees for the most part.
I bought a couple PT 4 x 4's and used the two 2 x 6's I already had to make a fail-safe support so the deck won't fall down (see: photo(s)). Now I feel like I have some breathing room.
I've got a landscaping guy coming tomorrow, but I suspect he will present a limited approach with limited emphasis on drainage and foundation issues. They do have a deck guy on staff, so I thought that was a plus. But since I made that appt, I've found someone else that looks like they might fill the bill better regarding drainage and foundation issues. Here's the web site.
http://www.crowderconstruction.net/home/
I'd appreciate any comments, especially from you, keyman, as to the appropriateness of this contractor for my erosion and soil movement issues. And I suspect I'll either ask them to build a retaining wall, or they will suggest it. Mrs. Mo Heat is now sold on the idea of adding a bit of usable yard space at the back of the house where their is only a "wild" hill area now.
I didn't mention it, but I've got neighbors on both sides whose rain runoff actually comes into my yard. It kind of sucks, but at least one of them, and this was the worst one, put in some irrigation pipes for their downspouts (actually before I moved in). That helps a lot, but his side yard still drains mostly into mine as does the other neighbor. I believe this is probably a lot of my problem, although I have some side yard run-off myself, especially from the side where there is still one downspout that simply dumps onto the side lawn. All my other downspouts are fed into that 6 inch, black, corrugated, irrigation pipe, and dumped on the lower side of my "foundation fill hill". I even have a driveway drain and a couple other yard drains out front that join with several down spouts that dump into a pretty big PVC pipe (about 8 inch diameter) that really dumps some water below the hill when it rains. So there has been some work done here and things could be worse, but some additional work is probably needed.
I've actually got quite a little gully developing on one side where the neighbor simply dumps his down spouts onto his lawn and since I'm somewhat downhill from there, my place takes care of the water course. I'll try to take some photos of that, too, and post them for general interest.
Keyman, my neighbor, who's lived here from the hood's inception, told me my place was NOT built on fill, but I think he may be wrong. At the very least, they moved a bunch of dirt around, which maybe isn't as bad a trucked-in fill? I don't know, but I can tell that my hill has been altered to allow the house to sit flat, that's for sure. The land had no previous uses as far as I know. It was really west of the original developments in St. Louis, and I think they are only building on these ridge lines because they ran out of flatter spaces. I've got 100 year old, 80 or 90 foot tall oaks out back (I counted the rings on one I felled), so this was just unused space prior to the builder buying it about 19 years ago. He left the lots sort of big (2/3 acre average) and left the old trees for the most part.


