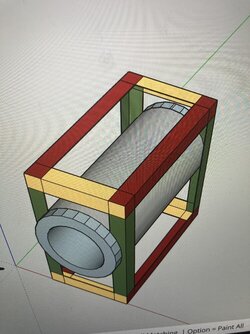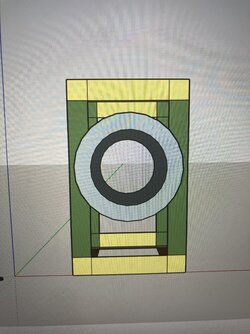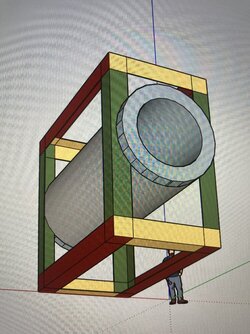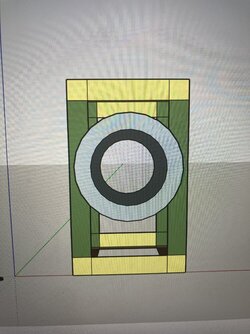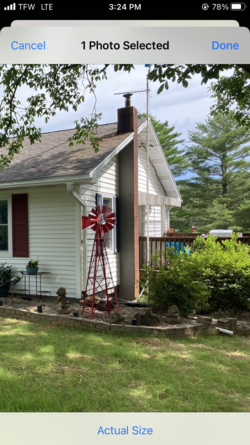Hi folks.
Long time reader. First time poster.
So here's what I have.
I have an external chimney running the side of my house. It's a block chimney. Not clay lined. As far as I can see it's just block.
The chimney had an old stainless liner that had seen better days.
I bought a new flex liner kit. Kit includes the chimney top plate. The rain cap. The 2 piece T. And the flex liner itself.
The stove is a drolet myriad 3. Location is in the basement. There is a hole in the basement wall running into the block chimney outside the basement wall.
I have limited vertical clearance off the top of the stove before I have to go horizontal through the wall.
I'm looking to go up maybe 10" off the top of the stove with single wall into an adjustable 90* and proceed into double wall 6" to the stainless T and then up the flex liner to the top of the chimney.
Basically looking to see what you all see that I don't. I'll attach some pics and some ideas here.
In the pictures you'll see the old setup someone put in long before me. I am currently cleaning out that rectangle opening to accommodate the double wall and have torn out all of the old pipe.
When it's finished it should be a clean rectangle opening through both the basement wall and the exterior chimney. About 9" wide. 15" tall and somewhere around 20" to the back face of the chimney.
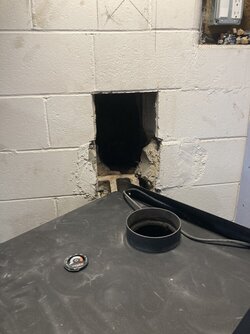
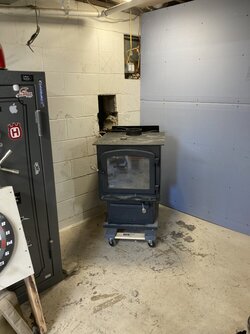
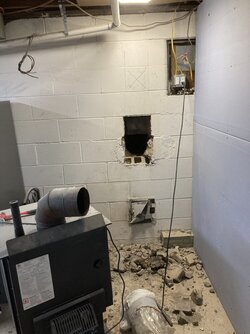
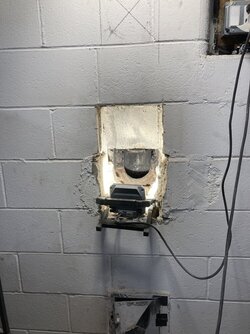
Long time reader. First time poster.
So here's what I have.
I have an external chimney running the side of my house. It's a block chimney. Not clay lined. As far as I can see it's just block.
The chimney had an old stainless liner that had seen better days.
I bought a new flex liner kit. Kit includes the chimney top plate. The rain cap. The 2 piece T. And the flex liner itself.
The stove is a drolet myriad 3. Location is in the basement. There is a hole in the basement wall running into the block chimney outside the basement wall.
I have limited vertical clearance off the top of the stove before I have to go horizontal through the wall.
I'm looking to go up maybe 10" off the top of the stove with single wall into an adjustable 90* and proceed into double wall 6" to the stainless T and then up the flex liner to the top of the chimney.
Basically looking to see what you all see that I don't. I'll attach some pics and some ideas here.
In the pictures you'll see the old setup someone put in long before me. I am currently cleaning out that rectangle opening to accommodate the double wall and have torn out all of the old pipe.
When it's finished it should be a clean rectangle opening through both the basement wall and the exterior chimney. About 9" wide. 15" tall and somewhere around 20" to the back face of the chimney.






