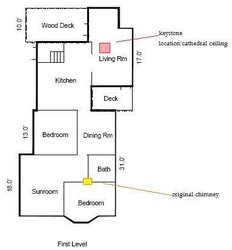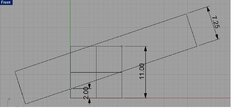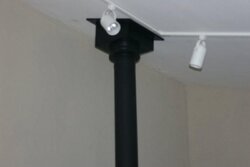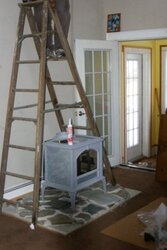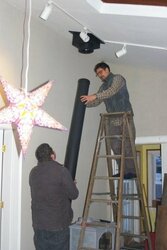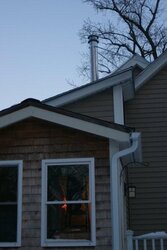Hi,
Been reading a lot in the forum for several months and am getting ready to put in an DuraPlus engineered chimney.
Some background:
We have an unlined brick chimney, but unfortunately the layout of rooms has changed over the last 110 years and it's not in a good place for us to set up a woodstove. So we decided to put it in a room that was an addition (cathedral ceiling), since this room stayes quite a bit colder during the winter months and is near our kitchen. The idea is that this would supplement our primary heating system. The layout (not drawn to exact scale) is attached.
I was lucky to pick up one of the refurbished Keystones over the summer. I guess my main question is if the Basic DuraPlus Ceiling kit will work OK on a Cathedral ceiling. According to the manual (http://www.northerntool.com/downloads/manuals/36625.pdf) it should be OK. I'm going with this one since I can get everything locally/affordably from HD (http://www.homedepot.com/h_d1/N-5yc...splay?langId=-1&storeId=10051&catalogId=10053) this weekend. Has anyone tried this type of installation? I'm going to do single wall pipe up to the ceiling (about 12 feet) and have about 8' of chimney outside to meet the appropriate 10-2-3 guideline. The roof is shallow, but right next to where it will exit, the pitch changes which requires a longer stack.
Goal is to have fires before the snow flies in NH. We'll see...
Been reading a lot in the forum for several months and am getting ready to put in an DuraPlus engineered chimney.
Some background:
We have an unlined brick chimney, but unfortunately the layout of rooms has changed over the last 110 years and it's not in a good place for us to set up a woodstove. So we decided to put it in a room that was an addition (cathedral ceiling), since this room stayes quite a bit colder during the winter months and is near our kitchen. The idea is that this would supplement our primary heating system. The layout (not drawn to exact scale) is attached.
I was lucky to pick up one of the refurbished Keystones over the summer. I guess my main question is if the Basic DuraPlus Ceiling kit will work OK on a Cathedral ceiling. According to the manual (http://www.northerntool.com/downloads/manuals/36625.pdf) it should be OK. I'm going with this one since I can get everything locally/affordably from HD (http://www.homedepot.com/h_d1/N-5yc...splay?langId=-1&storeId=10051&catalogId=10053) this weekend. Has anyone tried this type of installation? I'm going to do single wall pipe up to the ceiling (about 12 feet) and have about 8' of chimney outside to meet the appropriate 10-2-3 guideline. The roof is shallow, but right next to where it will exit, the pitch changes which requires a longer stack.
Goal is to have fires before the snow flies in NH. We'll see...


