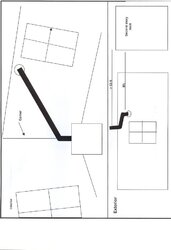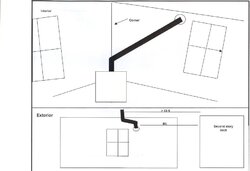We are planning the installation of a wood stove in our house. We are have a terrible time trying to find the right place for it as far as clearances are concerned. Right now we've decided on a corner in our mudroom. The problem lies in a second story deck we have approximately 8ft from where the stovepipe will exit the house. We are planning on putting the stove in the corner and running the stove pipe up and over as far as we can go approx. 8' and then through the wall. One we exit the wall into the duravent "t" can we use a 30 degree chimney elbow and appropriate section to get us the other 2' over in order to make the 10/2 clearance. We can't extend the chimney past the second floor deck because the mudroom is only one story and there would be nothing to attach it to.
Thanks - Sandi
Thanks - Sandi




