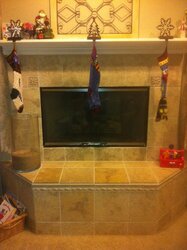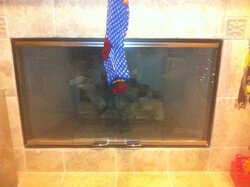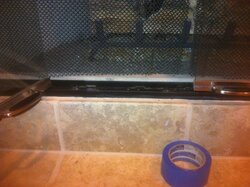Good day, all. This is my first post, but I have been reading your wisdom for the last year or so ...
Next spring, I am hoping to replace my useless gas/wood convertible fireplace with a quality woodburning insert. My issue is that the current configuration sees the fireplace raised about 7" from the base of the hearth. In the literally thousands of photos I have seen of modern fireplace inserts, I have yet to see one installed in a manner in which it "hangs" above the hearth.
Does anyone have any experience with an install like this? Are there any brands/models you would recommend solely for this particular install? Photos below in subsequent posts ... in the last photo, a roll of standard duct tape is in there for perspective and scale. Thanks for the help!
House sq ft: ~2200, single story
Room size: ~450 sq. ft (15x30), vaulted ceilings from 9 feet up to 18 feet.
Climate: Temperate (Sacramento Valley, California)
Chimney: Existing; outside wall, separate from attic space, straight up from existing fireplace (will install insulated sleeve with new stove)
Next spring, I am hoping to replace my useless gas/wood convertible fireplace with a quality woodburning insert. My issue is that the current configuration sees the fireplace raised about 7" from the base of the hearth. In the literally thousands of photos I have seen of modern fireplace inserts, I have yet to see one installed in a manner in which it "hangs" above the hearth.
Does anyone have any experience with an install like this? Are there any brands/models you would recommend solely for this particular install? Photos below in subsequent posts ... in the last photo, a roll of standard duct tape is in there for perspective and scale. Thanks for the help!
House sq ft: ~2200, single story
Room size: ~450 sq. ft (15x30), vaulted ceilings from 9 feet up to 18 feet.
Climate: Temperate (Sacramento Valley, California)
Chimney: Existing; outside wall, separate from attic space, straight up from existing fireplace (will install insulated sleeve with new stove)




