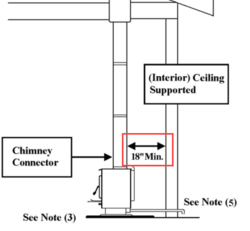I am currently installing an Englander 13-NCH and am posting to get some input on a few questions. The old insert was out of date as well as having a very small leak coming in through the old chimney chase cap.
First, the plan is to install 5 layers of 1/2" NextGen Durock to get the R2.0 that this model requires. The sub-floor is composed of a composite 1/2" OSB and 3/4" Particle Board over the joists. Should anything be placed over the particle board before laying the Durock? Do I need to use mortar between each sheet?
Clearances for this model will be more than adequate on the front and sides for my planned hearth and location of the existing side walls from the previous fireplace setup. The only issue was the 13" from combustibles that the single wall stove pipe needs between the stove and the Class A sections in the roof. The existing chimney hole was too close to the back wall and it seemed I would need to do some major roof work to get the new chimney in. The solution was to tear out the back wall and install steel studs to gain another 3-5/8". With zero combustibles within the 13" zone around the single wall pipe, I believe I should be ok to proceed with using the old chimney? I was planning to run the new chimney through the old 13"ish as another non combustible barrier in the roof section and terminate that old chimney below the chase roof, would I encounter any problems with doing that? (Somewhere I think I read about possible condensation problems?)
The chimney chase cap was removed and definitely had some water leakage that was evident as soon as I lifted the lid (and dealt with a hive of wasps, luckily it was a cold day and they moved slowly). Seeing as a flat roof seems like a bad idea I decided to modify the chase construction to pitch the roof at the same slope as the rest of the roof. This will allow me to use a standard chimney pipe boot and shingles as if it were a new penetration in my roof, plus it will be sloped unlike the old chase cap!
My last question is concerning the final tiling over all of the Durock. The initial plan was to get all of the Durock seams taped and mortared, along with a scratch coat over the entire surface before tiling. Due to my budget on this I don't think I can get the tile in before I need to start using the stove. If I leave the scratch coat as a temporary finish surface and use the stove all winter, would I encounter any problems in tiling this early next spring?
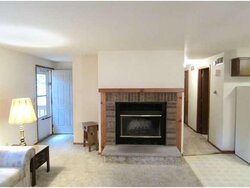
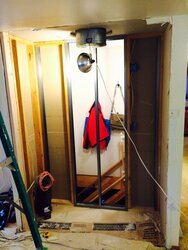
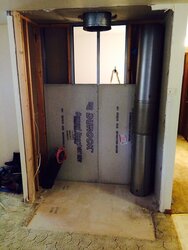
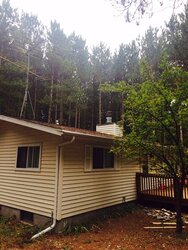
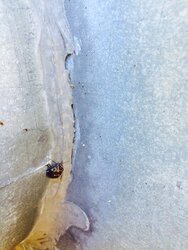
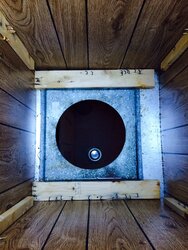
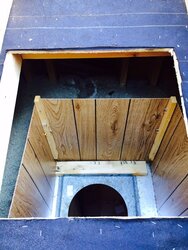
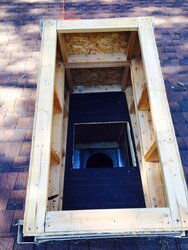
First, the plan is to install 5 layers of 1/2" NextGen Durock to get the R2.0 that this model requires. The sub-floor is composed of a composite 1/2" OSB and 3/4" Particle Board over the joists. Should anything be placed over the particle board before laying the Durock? Do I need to use mortar between each sheet?
Clearances for this model will be more than adequate on the front and sides for my planned hearth and location of the existing side walls from the previous fireplace setup. The only issue was the 13" from combustibles that the single wall stove pipe needs between the stove and the Class A sections in the roof. The existing chimney hole was too close to the back wall and it seemed I would need to do some major roof work to get the new chimney in. The solution was to tear out the back wall and install steel studs to gain another 3-5/8". With zero combustibles within the 13" zone around the single wall pipe, I believe I should be ok to proceed with using the old chimney? I was planning to run the new chimney through the old 13"ish as another non combustible barrier in the roof section and terminate that old chimney below the chase roof, would I encounter any problems with doing that? (Somewhere I think I read about possible condensation problems?)
The chimney chase cap was removed and definitely had some water leakage that was evident as soon as I lifted the lid (and dealt with a hive of wasps, luckily it was a cold day and they moved slowly). Seeing as a flat roof seems like a bad idea I decided to modify the chase construction to pitch the roof at the same slope as the rest of the roof. This will allow me to use a standard chimney pipe boot and shingles as if it were a new penetration in my roof, plus it will be sloped unlike the old chase cap!
My last question is concerning the final tiling over all of the Durock. The initial plan was to get all of the Durock seams taped and mortared, along with a scratch coat over the entire surface before tiling. Due to my budget on this I don't think I can get the tile in before I need to start using the stove. If I leave the scratch coat as a temporary finish surface and use the stove all winter, would I encounter any problems in tiling this early next spring?










