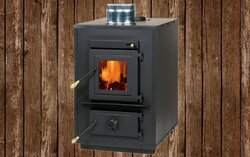Hey guys/gals. Newbee here. My wife and I purchased and installed the 28-3500 englander from Home depot. We DO NOT have any duct work in our home. We live in Maine and up until this install have used a propane boiler for heat. I have called the local fire chief out to inspect it and he said it looks good and is writing a letter approving the install.
Here's my question. I just want to run one pipe to the first floor to a vent in the living room. My stove is in the basement. That's all I want to do. I know this is an add on, but I don't want to add on, I want IT to be the heater. I plan on using this to supplement my propane boiler.
There has to be some kind of clearances I imagine, or pipe code(heat rating, insulation) etc....
I plan on running about 20 feet of 8" duct pipe up to a vent in the floor upstairs.
Any help would be appreciated.
Thanks
Mark
Here's my question. I just want to run one pipe to the first floor to a vent in the living room. My stove is in the basement. That's all I want to do. I know this is an add on, but I don't want to add on, I want IT to be the heater. I plan on using this to supplement my propane boiler.
There has to be some kind of clearances I imagine, or pipe code(heat rating, insulation) etc....
I plan on running about 20 feet of 8" duct pipe up to a vent in the floor upstairs.
Any help would be appreciated.
Thanks
Mark


