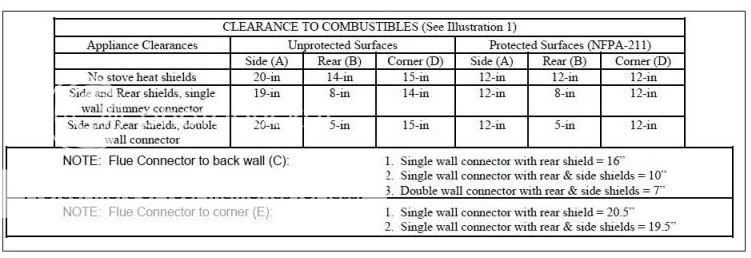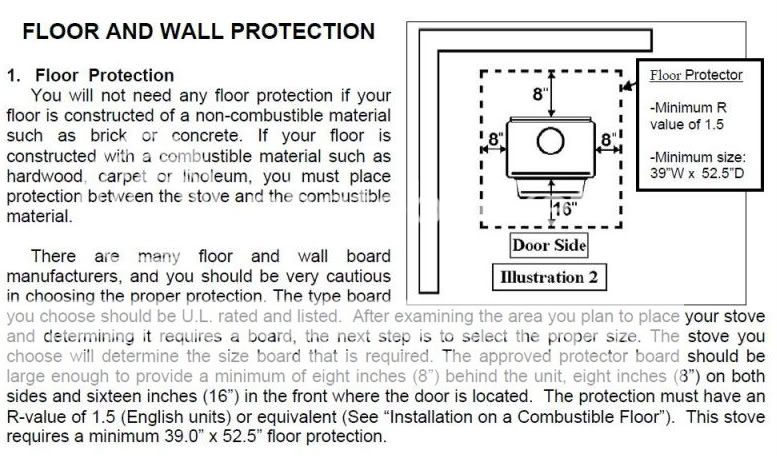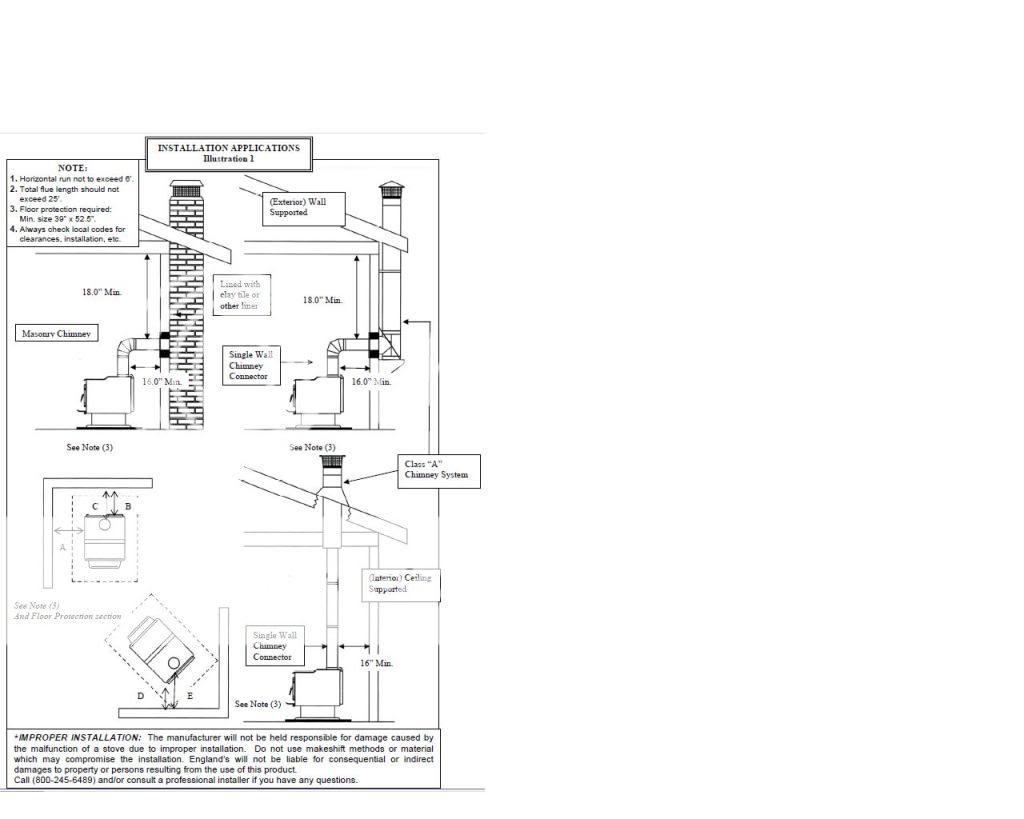waiting to pick my englander nch30 up from home depot i ran across 2 different depths listed on the englander website one says its 31" and another said its 24 1/2" well im trying to set up the steel studs for the hearth and these dimensions i would prefer them to be right. anyone got a nc 30 and a tape measure for me to run a quick measurement.
thanks
`
thanks
`





