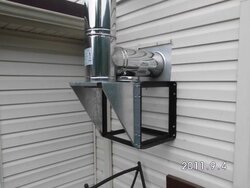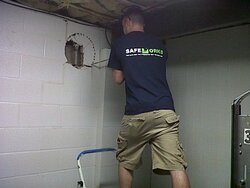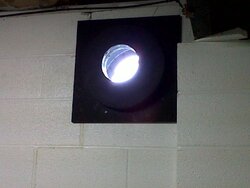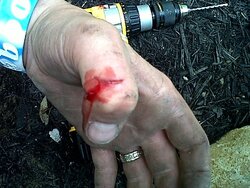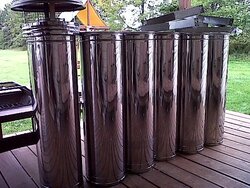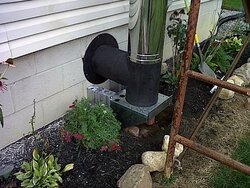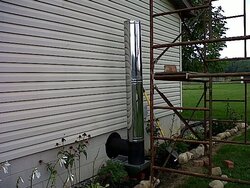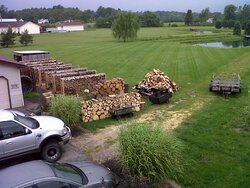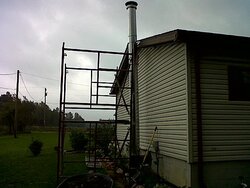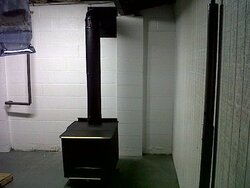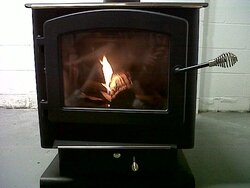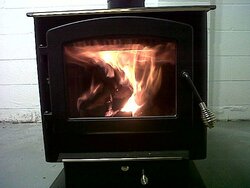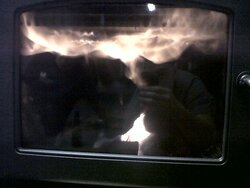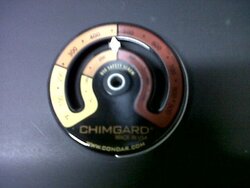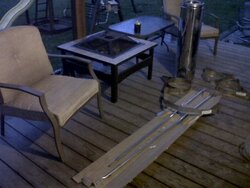D
DexterDay
Guest
I have decided that I will be installing my Englander myself. I have installed over a half dozen pellet stoves. The sheer heat the a Woodstove gives off, along with the "Complex" DVL Close Clearance Connector (What a sloppy design), had me looking for a local installer. The Hearth Shops only want to install there products. The Chimney sweep WAY Overpriced ($1,300/Just for Flue install). So here it goes. I picked everything up from Forum member lethaldose. Nice guy, sold me everything for $800 (Stove, Thimble, Double wall inside, Class A (18 ft) outside), brackets, etc)
Its going in the basement. There is 3 rows of exposed Cinder Blocks....
The 1st question is
1.) The Tee-Support Bracket is too big to allow me to install the Thimble where it needs to be, so that the Double wall on the inside is at least 8" from ceiling. My simple fix is to Dig a Hole 1 ft Deep. By Hole I mean like a "Cubby Hole". I would make it about 2 ft wide, by 1-1.5 ft deep. And lay brick or pavers up the sides and on the bottom. Would allow for my clearance on the bottom of Tee, so I can still remove Cap to Clean and also put the thimble through the wall where it needs to be. The Blocks are 8" Tall (standard block). So the Thimble has to go in the wall at least at the bottom of the top Block. Would this Hole I speak of be O.K.?? Has anyone else ran into this. I Imagine I am not the 1st person that has had this on a Basement install. You can see in the Pics that with the Tee support on, the Tee is right up against the siding which puts the Double wall 2" below my joists (Not Cool/Not Code)
2.) The Overhang on the Top of my house is only 10 1/2". My Class A is 10 1/8th. I cant make a hole to run it through. So, is it Ok to just cut a section of the overhang out? If I cut.. Say a 16" wide "Slot" in the overhang thats flush with the house. That would leave 3" on either side of the Flue for Clearances and that would allow me to run the Flue up the side of the house, without doing an off-set install. I do not wish to put more angles in the Flue system. The 2 90's is enough.
3.) The DVL Close Clearance connector???? Thats a question in itself. Many threads recently about them. But the main question I have about it, is the sealing... What is the "Best" Sealant?? What will withstand the High Temps of the Flue Gases/High Temp of Steel? I mainly use 500* on the Pellet stove. Stays pliable and works well. But the Vent on it will never hit over 120-220* (Outside of Pipe) Depending on Heat level.
There are a million other questions that will follow. Have to take my son to Football practice. Thanks in advance for the help over the next couple days/weeks/months (Hope it does not take that long) Here are some Pics.. The one photo is of a Drawing.. (Im Not good with Windows Paint or Photo shop) It kinda shows the Sqaured hole I want to dig and the Cut-out of the Overhang.
Its going in the basement. There is 3 rows of exposed Cinder Blocks....
The 1st question is
1.) The Tee-Support Bracket is too big to allow me to install the Thimble where it needs to be, so that the Double wall on the inside is at least 8" from ceiling. My simple fix is to Dig a Hole 1 ft Deep. By Hole I mean like a "Cubby Hole". I would make it about 2 ft wide, by 1-1.5 ft deep. And lay brick or pavers up the sides and on the bottom. Would allow for my clearance on the bottom of Tee, so I can still remove Cap to Clean and also put the thimble through the wall where it needs to be. The Blocks are 8" Tall (standard block). So the Thimble has to go in the wall at least at the bottom of the top Block. Would this Hole I speak of be O.K.?? Has anyone else ran into this. I Imagine I am not the 1st person that has had this on a Basement install. You can see in the Pics that with the Tee support on, the Tee is right up against the siding which puts the Double wall 2" below my joists (Not Cool/Not Code)
2.) The Overhang on the Top of my house is only 10 1/2". My Class A is 10 1/8th. I cant make a hole to run it through. So, is it Ok to just cut a section of the overhang out? If I cut.. Say a 16" wide "Slot" in the overhang thats flush with the house. That would leave 3" on either side of the Flue for Clearances and that would allow me to run the Flue up the side of the house, without doing an off-set install. I do not wish to put more angles in the Flue system. The 2 90's is enough.
3.) The DVL Close Clearance connector???? Thats a question in itself. Many threads recently about them. But the main question I have about it, is the sealing... What is the "Best" Sealant?? What will withstand the High Temps of the Flue Gases/High Temp of Steel? I mainly use 500* on the Pellet stove. Stays pliable and works well. But the Vent on it will never hit over 120-220* (Outside of Pipe) Depending on Heat level.
There are a million other questions that will follow. Have to take my son to Football practice. Thanks in advance for the help over the next couple days/weeks/months (Hope it does not take that long) Here are some Pics.. The one photo is of a Drawing.. (Im Not good with Windows Paint or Photo shop) It kinda shows the Sqaured hole I want to dig and the Cut-out of the Overhang.


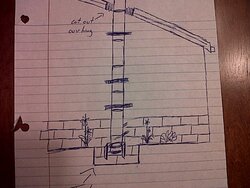
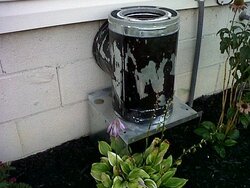
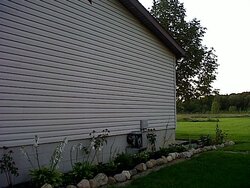
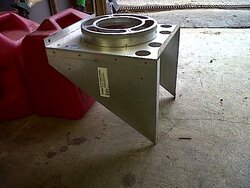
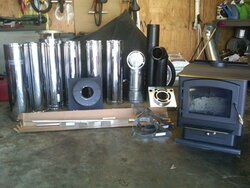
 ..
..