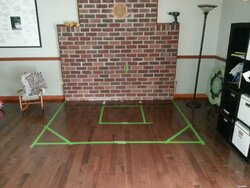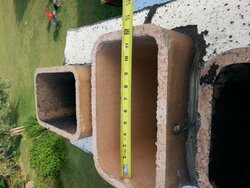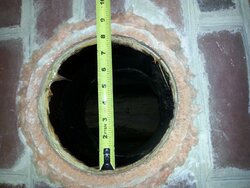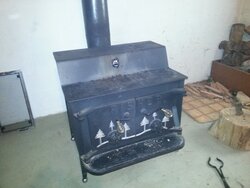First off, I can't remember if I did an introduction post last year when I joined, but I have been front to back on the threads about the Fisher stoves, which my house came with in the basement, when we bought it last year. (THANK YOU!)
Now that I'm a year into our new (to us) house, my wife and I finished a DIY carpet/subfloor (particle board) removal and install of new subfloor and hardwood flooring (hickory). We have an existing mantle in our family room, with an 8" diameter thimble, connected to a 11"2' (vertical) terracotta flue thats 7x11.5" inside diameter.
My plan, based on a LOT of research and thread reading:
install hearth w/ R-value of 1.9. (with 22" clearance in front of the stove front).
Install 6" liner T-kit with the 22" T extension for the thimble penetration from the FireSideChimneySupply.com. My reading on some other threads indicates that the Englander 30, requiring a 6" flu, will not get enough draw in the 7x11.5 flue.
Install Englander 30 to the 6" extended T-Kit protruding from the 8" thimble with 24g single wall stive pipe.
Seal the gap between the 6" t-kit extension penetrating through the 8" thimble with furnace cement.
shakedown run on new stove with small hot burns w/ "dry" seasoned wood.
I'm attaching some photos to help with the visualization.



Now that I'm a year into our new (to us) house, my wife and I finished a DIY carpet/subfloor (particle board) removal and install of new subfloor and hardwood flooring (hickory). We have an existing mantle in our family room, with an 8" diameter thimble, connected to a 11"2' (vertical) terracotta flue thats 7x11.5" inside diameter.
My plan, based on a LOT of research and thread reading:
install hearth w/ R-value of 1.9. (with 22" clearance in front of the stove front).
Install 6" liner T-kit with the 22" T extension for the thimble penetration from the FireSideChimneySupply.com. My reading on some other threads indicates that the Englander 30, requiring a 6" flu, will not get enough draw in the 7x11.5 flue.
Install Englander 30 to the 6" extended T-Kit protruding from the 8" thimble with 24g single wall stive pipe.
Seal the gap between the 6" t-kit extension penetrating through the 8" thimble with furnace cement.
shakedown run on new stove with small hot burns w/ "dry" seasoned wood.
I'm attaching some photos to help with the visualization.



Last edited:


