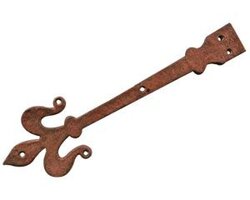I want to thank everyone for all the help in the past few weeks. My install is finally in the last stages. All the hard work is done and I just need to cut a top plate and make some granite surround panels.
I'll post the pics spread across several posts.
Below are pics of the Foreverflex liner and the method I used to oval it. I ovaled the liner to 5 1/8" and wrapped it with 1/2" insulation and stainless netting. It's a tight fit but it did fit in my 8x12" flue.
I made the wooden pull cone and fastened it to the liner with 8 screws.
I'll post the pics spread across several posts.
Below are pics of the Foreverflex liner and the method I used to oval it. I ovaled the liner to 5 1/8" and wrapped it with 1/2" insulation and stainless netting. It's a tight fit but it did fit in my 8x12" flue.
I made the wooden pull cone and fastened it to the liner with 8 screws.


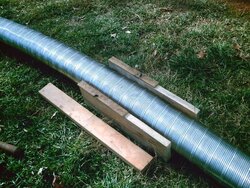

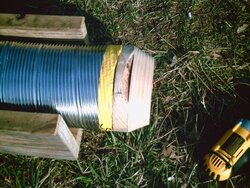
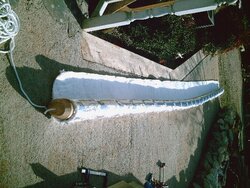

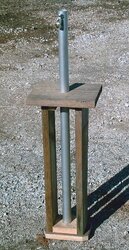
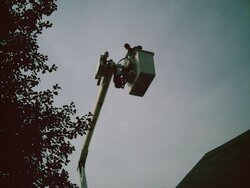
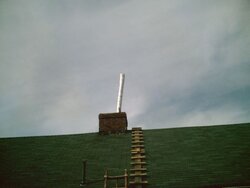
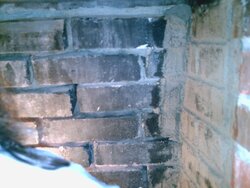
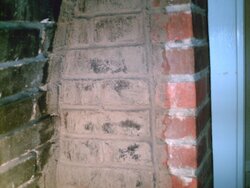
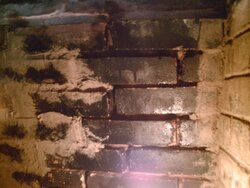
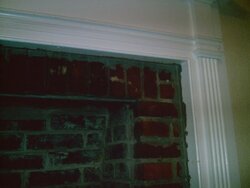
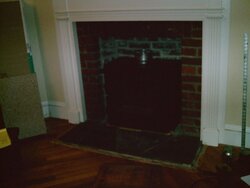
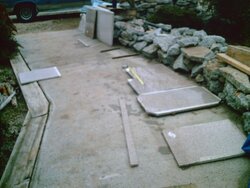
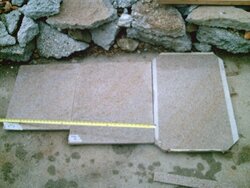
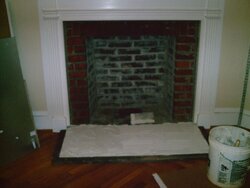
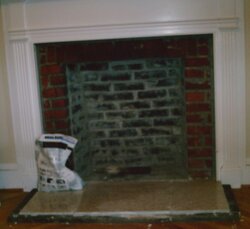
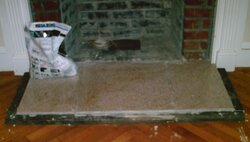
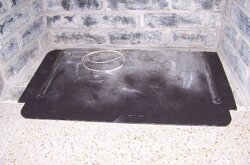
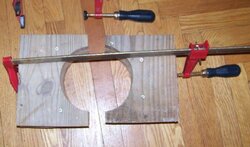
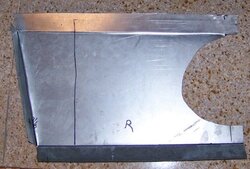
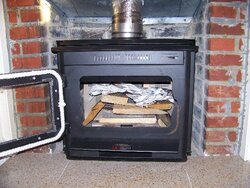
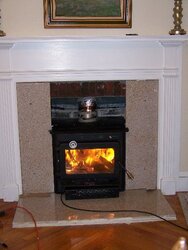

 so maybe I'll make my own 'nuts'.
so maybe I'll make my own 'nuts'. 