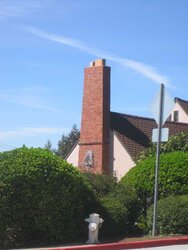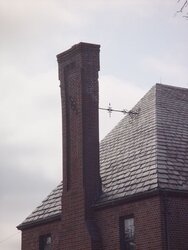Our stove is installed through a 6" clay lined thimble about 6.5' up a 32' exterior chimney with 8x8 clay liner. We got a lot of water on the hearth during Irene but there was no water on the wall or in the stove. This hasn't happened before so I thought it was sort of weird.
We're having the roof done this week and the roofers indicated there was a 1.5" gap between the roof and the chimney. So I take a closer look at the chimney. About 6' up there is a 3/16" gap on both sides of the chimney at the house. I'm guessing the faster heating cycles at the thimble weakened the mortar there so it was the point of failure.
The gap tapers to nothing about 3" from the face of the chimney, however there is a crack on the face from side to side in the mortar joint above that. The chimney clearly begins leaning away from the house after that.
I have my mason (in his late 60s, decided to semi-retire and sold his equipment for big jobs in May , but a partner he worked with for six years still has his equipment and they sometimes work together on bigger jobs
, but a partner he worked with for six years still has his equipment and they sometimes work together on bigger jobs  ) coming to take a look at it tomorrow morning.
) coming to take a look at it tomorrow morning.
There are only three things I don't like about the chimney.
1) The cleanout door is 4" above the ground. It is a pain in the butt to get the rods up and debris out in normal conditions. Even worse when I don't spin-trim for a while or there is 2' of snow on the ground.
2) Two minor issues because it is a long clay lined exterior chimney with about 11' above the roofline. I average about a little over a gallon of soot and creosote for every cord I burn, but it comes off easily. I get downdrafts in spring and fall when we have cold nights and it warms up quickly in the morning, but once I reverse the draft it drafts VERY well ... have to watch stove carefully when temps are below 10F.
3) The thing is probably going to fall over, and I don't feel safe using the clay liner for much structural integrity when burning ... and I suspect it is right now.
I am going to ask his opinion about repairs, but I'm guessing a total rebuild is required. In that case I plan to ask about rebuilding with a 12x12 clay liner and a cleanout door about 4' off the ground instead of 4". That way I will have a chimney with a wider stance which I hope is stronger. I can run the stove up an insulated flex liner inside the clay liner, install a T at the thimble, and reach the bottom of the T with my arm in the cleanout door. With the insulation on the flex liner and then a clay liner the chimney shouldn't expand right where the thimble comes through and weaken the mortar there ... so a hurricane won't break things loose.
With the insulation on the flex liner the chimney shouldn't expand right where the thimble comes through and weaken the mortar there so a hurricane can knock it loose. If I want to reconfigure I can switch out the liner with something else without having to rebuild the chimney again. Super safe double lining system. Easy to change in the future if I want to switch to an 8" liner, coal stove, etc. If sealed from the weather, clay tiles will outlast my kids. Flex liner is easy DIY.
If the footing for the chimney is exactly the size of the current chimney with 8x8 flue... would you rebuild with 8x8 clay and hope it doesn't happen again? 8" round stainless liner? 6" round stainless liner? Class A chimney inside a brick chase? Pour a new footing so I get the wider chimney stance & 12" flue options?
Uugh. Paying a ton for a roof & trim right now. We are leaving in a week for our first big vacation in two years. Work is suddenly busy so I don't have time to take this one down. Weather will start getting iffy for chimney rebuild when I get back two weeks later. Uugh. On the bright side I have a working 1 year old insert and working 40 year old gas furnace in the chimney this guy rebuilt from the roof up 6 years ago.
We're having the roof done this week and the roofers indicated there was a 1.5" gap between the roof and the chimney. So I take a closer look at the chimney. About 6' up there is a 3/16" gap on both sides of the chimney at the house. I'm guessing the faster heating cycles at the thimble weakened the mortar there so it was the point of failure.
The gap tapers to nothing about 3" from the face of the chimney, however there is a crack on the face from side to side in the mortar joint above that. The chimney clearly begins leaning away from the house after that.

I have my mason (in his late 60s, decided to semi-retire and sold his equipment for big jobs in May
 , but a partner he worked with for six years still has his equipment and they sometimes work together on bigger jobs
, but a partner he worked with for six years still has his equipment and they sometimes work together on bigger jobs  ) coming to take a look at it tomorrow morning.
) coming to take a look at it tomorrow morning.There are only three things I don't like about the chimney.
1) The cleanout door is 4" above the ground. It is a pain in the butt to get the rods up and debris out in normal conditions. Even worse when I don't spin-trim for a while or there is 2' of snow on the ground.
2) Two minor issues because it is a long clay lined exterior chimney with about 11' above the roofline. I average about a little over a gallon of soot and creosote for every cord I burn, but it comes off easily. I get downdrafts in spring and fall when we have cold nights and it warms up quickly in the morning, but once I reverse the draft it drafts VERY well ... have to watch stove carefully when temps are below 10F.
3) The thing is probably going to fall over, and I don't feel safe using the clay liner for much structural integrity when burning ... and I suspect it is right now.
I am going to ask his opinion about repairs, but I'm guessing a total rebuild is required. In that case I plan to ask about rebuilding with a 12x12 clay liner and a cleanout door about 4' off the ground instead of 4". That way I will have a chimney with a wider stance which I hope is stronger. I can run the stove up an insulated flex liner inside the clay liner, install a T at the thimble, and reach the bottom of the T with my arm in the cleanout door. With the insulation on the flex liner and then a clay liner the chimney shouldn't expand right where the thimble comes through and weaken the mortar there ... so a hurricane won't break things loose.
With the insulation on the flex liner the chimney shouldn't expand right where the thimble comes through and weaken the mortar there so a hurricane can knock it loose. If I want to reconfigure I can switch out the liner with something else without having to rebuild the chimney again. Super safe double lining system. Easy to change in the future if I want to switch to an 8" liner, coal stove, etc. If sealed from the weather, clay tiles will outlast my kids. Flex liner is easy DIY.
If the footing for the chimney is exactly the size of the current chimney with 8x8 flue... would you rebuild with 8x8 clay and hope it doesn't happen again? 8" round stainless liner? 6" round stainless liner? Class A chimney inside a brick chase? Pour a new footing so I get the wider chimney stance & 12" flue options?
Uugh. Paying a ton for a roof & trim right now. We are leaving in a week for our first big vacation in two years. Work is suddenly busy so I don't have time to take this one down. Weather will start getting iffy for chimney rebuild when I get back two weeks later. Uugh. On the bright side I have a working 1 year old insert and working 40 year old gas furnace in the chimney this guy rebuilt from the roof up 6 years ago.




 !"
!"