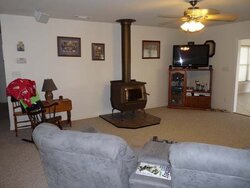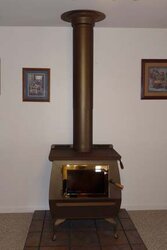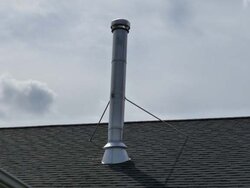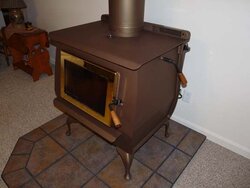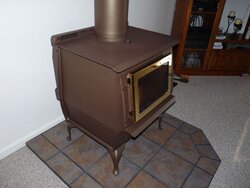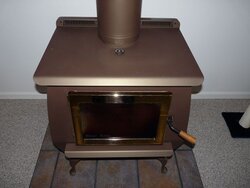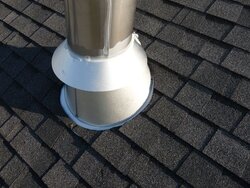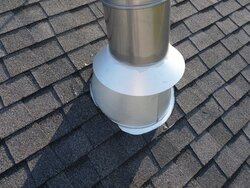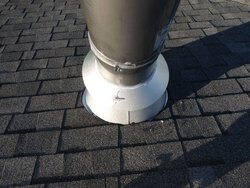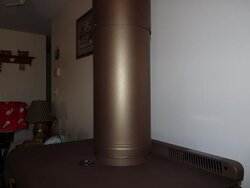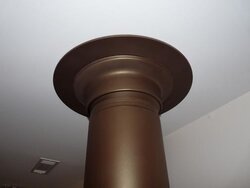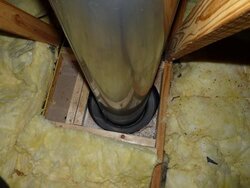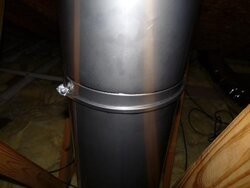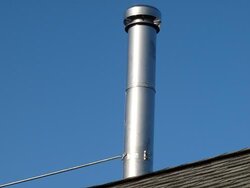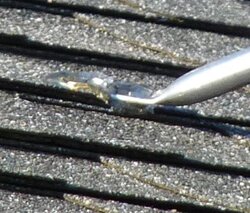Installers just left. Here is the finished product.
That 8" pipe really is ugly...I think 6" would look better.
We plan to build a raised hearth with a stone finish and stone on the wall behind the stove at some point in the future. Probably a year or two away from actually doing that.
I wish to express my sincere THANKS to everyone who helped me work out the placement issue I was up against...
...THANK YOU - THANK YOU - THANK YOU !
!
That 8" pipe really is ugly...I think 6" would look better.
We plan to build a raised hearth with a stone finish and stone on the wall behind the stove at some point in the future. Probably a year or two away from actually doing that.
I wish to express my sincere THANKS to everyone who helped me work out the placement issue I was up against...
...THANK YOU - THANK YOU - THANK YOU
 !
!

