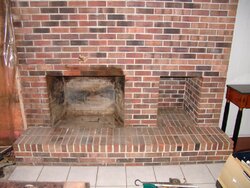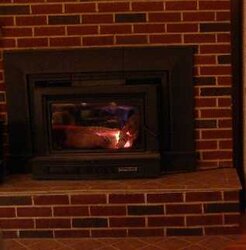I’ve been lurking on this site for the last month or two spending all my spare time reading and learning about wood stoves. Excellent site. I’m in the process of remodeling my home in Northern Michigan (Upper Peninsula). Our winters are severe with frigid cold temps. I’ve decided to remove the existing old and useless insert and install a standalone Hearthstone Heritage woodstove which will be piped through the fireplace chimney.
The house is currently about 1600 sq. ft. In the next 2-3 years, I plan to add a timber framed greatroom with cathedral ceilings so I anticipate the house to be somewhere around 2,000 sq. ft. My fireplace opening is 25 1/4” high by 36” wide by 17” deep. The hearth extends into the room 16” and it raised about 10 ½” off the floor. The fireplace/chimney are on an external wall so thermal mass isn’t on my side for heating.
Although the Hearthstone Homestead would have fit nicely on the hearth, the wife preferred the Heritage looks and I like the additional capacity, BTU’s, and ability to more efficiently use elsewhere (non-fireplace install) should the need arise. To accommodate the Heritage I need to add 6” to 8” on the Hearth extension to accommodate the 20 ½” depth leg spread on the Heritage stove. This is where I seek recommendations from the pro’s.
One thought is to build out the hearth with new bricks. Unfortunately, that would look odd since I wouldn’t be able to match the old brick with a new brick. Another idea would be to remove the top layer of bricks only in front of the fireplace opening, built out the hearth just in front of the opening, and install a 24”x36” chunk of 2 ¼” thick limestone for the stove to sit on. I also thought about removing the top layer of bricks across the whole width and installing a 24”x8’ chunk of limestone. Unfortunately, that would mess up the cubby hole for storing wood. Another alternative to get around the brick matching dilemma is to perform one of the above mentioned hearth modifications and apply some kind of cultured stone or veneer over the brick. Any ideas or recommendations from the guru’s would be greatly appreciated.
The house is currently about 1600 sq. ft. In the next 2-3 years, I plan to add a timber framed greatroom with cathedral ceilings so I anticipate the house to be somewhere around 2,000 sq. ft. My fireplace opening is 25 1/4” high by 36” wide by 17” deep. The hearth extends into the room 16” and it raised about 10 ½” off the floor. The fireplace/chimney are on an external wall so thermal mass isn’t on my side for heating.
Although the Hearthstone Homestead would have fit nicely on the hearth, the wife preferred the Heritage looks and I like the additional capacity, BTU’s, and ability to more efficiently use elsewhere (non-fireplace install) should the need arise. To accommodate the Heritage I need to add 6” to 8” on the Hearth extension to accommodate the 20 ½” depth leg spread on the Heritage stove. This is where I seek recommendations from the pro’s.
One thought is to build out the hearth with new bricks. Unfortunately, that would look odd since I wouldn’t be able to match the old brick with a new brick. Another idea would be to remove the top layer of bricks only in front of the fireplace opening, built out the hearth just in front of the opening, and install a 24”x36” chunk of 2 ¼” thick limestone for the stove to sit on. I also thought about removing the top layer of bricks across the whole width and installing a 24”x8’ chunk of limestone. Unfortunately, that would mess up the cubby hole for storing wood. Another alternative to get around the brick matching dilemma is to perform one of the above mentioned hearth modifications and apply some kind of cultured stone or veneer over the brick. Any ideas or recommendations from the guru’s would be greatly appreciated.



 That is a lot. Actually, I think there's tons of possibilities for the "covering" of the hearth. What I was thinking was removing the top layer (or it may even be eisier to remove all). Then building out the hearth with either brick or metal studs <see how DonCT did his in the picture section - I think his thread is call "so it begins">.
That is a lot. Actually, I think there's tons of possibilities for the "covering" of the hearth. What I was thinking was removing the top layer (or it may even be eisier to remove all). Then building out the hearth with either brick or metal studs <see how DonCT did his in the picture section - I think his thread is call "so it begins">. 
