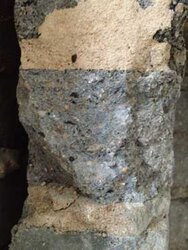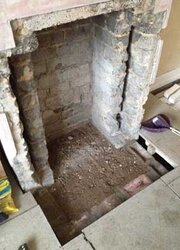- Jul 23, 2012
- 3
Our new house has a multitude of fireplaces but the lounge one is the worst in terms of hidden construction 'issues'.
So I'm now rebuilding it to try and meet current regs as close as the property will allow.
The fireplace will eventually have a stove in there so it wont be an open naked flame fireplace.
Im at the point where I need to replace the bricks that were once removed to allow the original tiled concrete surround to fit. But I need to know what bricks to use. The ones that make up the walls don't appear to be firebricks as they are normal brick size. Attached is a photo. Also how do I cope with the cavity. Make brick same levels then face it with stone?

The photo shows the hearths have been removed (there was three superimposed hearths? and a not very think constructional). Now the facing wall brick work has been redone - it wasn't mortared at all and the rubble infill is level ready for a concrete pour.

Thanks in advance
Mark
So I'm now rebuilding it to try and meet current regs as close as the property will allow.
The fireplace will eventually have a stove in there so it wont be an open naked flame fireplace.
Im at the point where I need to replace the bricks that were once removed to allow the original tiled concrete surround to fit. But I need to know what bricks to use. The ones that make up the walls don't appear to be firebricks as they are normal brick size. Attached is a photo. Also how do I cope with the cavity. Make brick same levels then face it with stone?

The photo shows the hearths have been removed (there was three superimposed hearths? and a not very think constructional). Now the facing wall brick work has been redone - it wasn't mortared at all and the rubble infill is level ready for a concrete pour.

Thanks in advance
Mark

