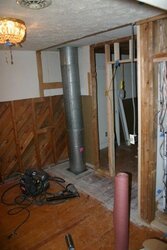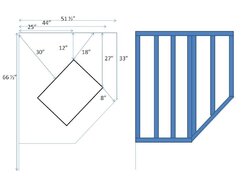I purchased a Woodstock fireview and am in the hearth planning stage. I have already installed 1/2" Hardibacker on the surrounding walls and intend to remove the wood floor and subfloor and install 3/4" plywood, 24 gauge sheet metal and 1/2" Durock then tile. The previous chimney and holes (since removed) from a basement wood stove is in the corner of the hearth (see pic). I want to meet the 7" clearance requirements to fit the stove in the middle of the 51" wide hearth but don't know how to build a 1/2" thick non combustible wall with 1" airspace. Do I need to leave a gap on the sides, top and bottom or just btw the hardibacker and wall? How do you make the gap?
Any help would be greatly appreciated!
Bridgette
Any help would be greatly appreciated!
Bridgette



