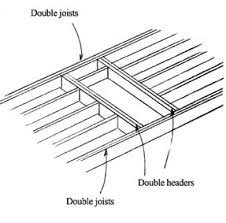I'm working on drawing out a stove install which will be in my finished basement. The chimney will penetrate the first floor with the support box framed there. Then it will penetrate the first floor ceiling into the attic and through the roof.
My concern is that I may hit either a floor joist on the first floor or a roof truss going through the first floor roof and attic area. From what I've read it is not recommended to cut and reframe a roof truss. However, if need be, can I cut and reframe a floor joist where the support box will be? I won't be able to double up the adjacent joists as they rest on the top of the foundation of the house.
#2 is how it would have to be framed out:

Basement where the stove will be:
http://postimg.org/image/e3sij58bz/
First floor, chimney chased along office wall:
http://s11.postimg.org/xqch3aern/Upstairs.gif
My concern is that I may hit either a floor joist on the first floor or a roof truss going through the first floor roof and attic area. From what I've read it is not recommended to cut and reframe a roof truss. However, if need be, can I cut and reframe a floor joist where the support box will be? I won't be able to double up the adjacent joists as they rest on the top of the foundation of the house.
#2 is how it would have to be framed out:

Basement where the stove will be:
http://postimg.org/image/e3sij58bz/
First floor, chimney chased along office wall:
http://s11.postimg.org/xqch3aern/Upstairs.gif




