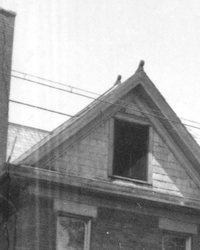I am hoping to install a free standing stove on my 3rd floor/converted attic space. My question is mainly how to tie into the masonry chimney. It is an old house where the chimney flue is built into the 3 brick wide brick walls (back when they burned coal) and it is an open flue all the way from the basement to the top cap. How do I run the stove flue into the brick chimney and then run a stainless liner up to the cap? I don't think I could do the normal T method in the chimney with a cleanout below because the entry point into the chimney is 30' off of the ground and it is open chimney flue underneigth of it. I am rebuilding the chimney from below the entry point of the flue on up so if I need to add support for the liner I will be able to.
Also, what is the slope required on a horizontal run of pipe? The stove is going to sit 3-4 ft away from the chimney and I am going to need a rear exit stove and all horizontal to the brick chimney. I have just under 3' of vertical brick face on the inside of the chimney to work with as it is on an exterior wall and the roof intersects the chimney at 3' above floor level. Is this even possible/advisable? I found several stoves that had the rear exit centerpoint at 24-25".
Also, what is the slope required on a horizontal run of pipe? The stove is going to sit 3-4 ft away from the chimney and I am going to need a rear exit stove and all horizontal to the brick chimney. I have just under 3' of vertical brick face on the inside of the chimney to work with as it is on an exterior wall and the roof intersects the chimney at 3' above floor level. Is this even possible/advisable? I found several stoves that had the rear exit centerpoint at 24-25".


