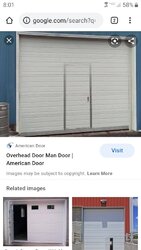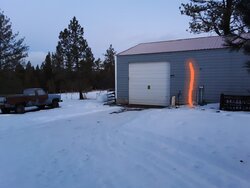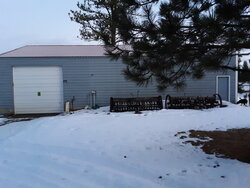Has anyone ever installed one of these? My shop is 30x60 total but its divided into a 30x20 section and a 30x40 section. The small section only has an overhead door and I'd like a pedestrian door. There is minimal room to frame a regular door in and if I can avoid loosing 4' of wall that would be great. I just hate lifting the door and letting all the heat out. The other end of the shop has a pedestrian door but I have so much stuff stored during the winter it's a maze to walk through there.






