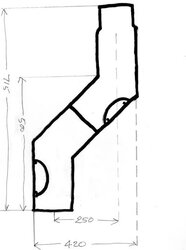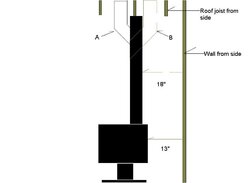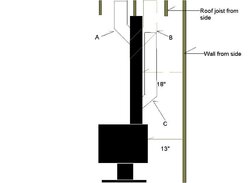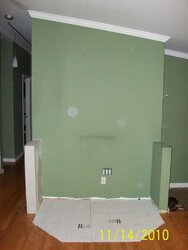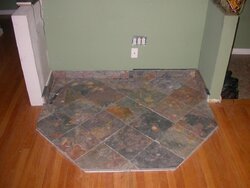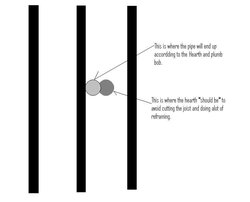Well...I have my Hearth installed, Went with Slate.
I was taking another look at where the stove pipe will go through the roof...(vaulted ceiling) and it appears that there is no way around cutting one of the roof beams.
Looking at where the stove pipe needs to go, it is short of an inch.
If I cut the wood beam then I can go straight up and out.
If I try and move the stove back then I dont have enough clearance from the combustible wall...must be 13 inches with my stove.
If I try to put an off set on the pipe so that it goes between the rafters, my stove can stay where it is but then I dont have enough clearance for the stove pipe from a combustible wall...18 inches.
I am trying to keep from having to have a gawd awful heat shield on my wall...it look like the only way is to cut the beam.
:?(
I was taking another look at where the stove pipe will go through the roof...(vaulted ceiling) and it appears that there is no way around cutting one of the roof beams.
Looking at where the stove pipe needs to go, it is short of an inch.
If I cut the wood beam then I can go straight up and out.
If I try and move the stove back then I dont have enough clearance from the combustible wall...must be 13 inches with my stove.
If I try to put an off set on the pipe so that it goes between the rafters, my stove can stay where it is but then I dont have enough clearance for the stove pipe from a combustible wall...18 inches.
I am trying to keep from having to have a gawd awful heat shield on my wall...it look like the only way is to cut the beam.
:?(


