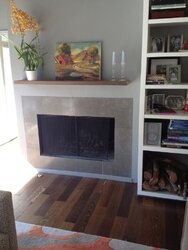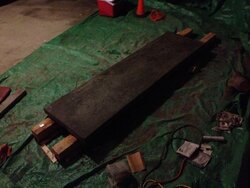- Nov 16, 2012
- 2
Hello, I am new to the forum, so please forgive me if I'm asking basic questions.
I recently bought a home with a wood fireplace. The firebox is 10 inches off the floor, is probably 50 years old and is supported underneath by concrete and sits on a foundation wall (the house was added onto). My house has a crawlspace and the crawlspace has a dirt floor. I have been unable to use the fireplace much because there is no hearth extension and embers drop directly onto a hardwood floor (see photo).
My question is about a hearth extension. I built a 20inch x 6ft x 2inch precast concrete hearth extension that I plan to place directly below the firebox. It weighs about 300lbs and I was planning on just setting it on the floor, using silicone underneath and on the back to hold it (though it wouldn't be moving at 300 lbs anyway) and then grouting the join to the firebox (against facing tile). I've attached a picture of the extension.
Do I need any kind of support underneath the subfloor to support the extension? 300 lbs is a lot, but I've been under the house and the joists run all the way to the foundation wall (below the firebox) and are connected into the concrete.
Any comments or suggestions greatly appreciated.
Thanks!
Tom
I recently bought a home with a wood fireplace. The firebox is 10 inches off the floor, is probably 50 years old and is supported underneath by concrete and sits on a foundation wall (the house was added onto). My house has a crawlspace and the crawlspace has a dirt floor. I have been unable to use the fireplace much because there is no hearth extension and embers drop directly onto a hardwood floor (see photo).
My question is about a hearth extension. I built a 20inch x 6ft x 2inch precast concrete hearth extension that I plan to place directly below the firebox. It weighs about 300lbs and I was planning on just setting it on the floor, using silicone underneath and on the back to hold it (though it wouldn't be moving at 300 lbs anyway) and then grouting the join to the firebox (against facing tile). I've attached a picture of the extension.
Do I need any kind of support underneath the subfloor to support the extension? 300 lbs is a lot, but I've been under the house and the joists run all the way to the foundation wall (below the firebox) and are connected into the concrete.
Any comments or suggestions greatly appreciated.
Thanks!
Tom



