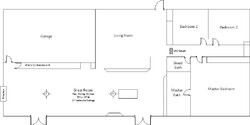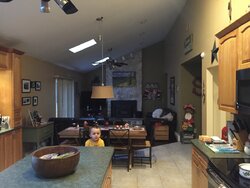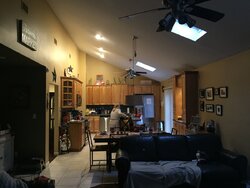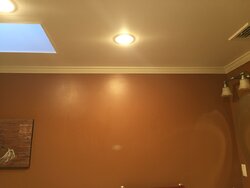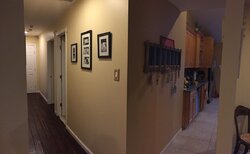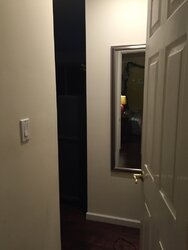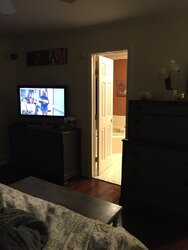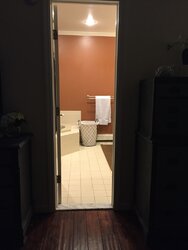I have PE Summit Insert in a 1500 sq' Ranch. My only issue is getting the heat down to my master bedroom/bath. Ive tried many different things and while some of them have worked (such as putting a fan on the floor in the hallway facing towards the Summit) its been marginal improvements at best. The temp difference from the great room where the summit is to my master bed/bath is almost a 15 degree swing. Its actually shocking and makes the room feel colder than it even is.
If you look at the floor plan below, you will see that in my great room, the wall opposite the Summit actually shares a wall with my Master Bathroom. My master bathroom is not cathedral though. I was thinking that a heat transfer fan could actually solve my problem. So in the kitchen area, the fan or vent would need to be on the wall above the cabinets and then in the bathroom it would need to be on the ceiling.
So here are my questions:
1.) Based on how heat rises, etc...would this even work having to push/pull the heat down into the bathroom? My thoughts are that I would actually install the opening in the kitchen area just above the cabinets and then straight down into the bathroom to minimize the distance the air would travel in the unfinished attic area. Or should I install the the fan/vent in the kitchen area as high as possible where the hottest air will be?
2.) If this would work, am I better off having the fan on the kitchen side, pushing the air into the bathroom? OR, have the fan in the bathroom pulling the air from the kitchen?
3.) Can you recommend a good fan that would work in this application? My thoughts are that it would need to connect to a 6" or 8" round, insulated flex duct and then I would just use a standard wall or ceiling vent for the other side. I would then probably wrap the flex duct with additional insulation (or even box it out in the attic) to ensure the air stays as warm as possible. Also, I would want the fan hard-wired and I will install a switch for on/off and speed control. Some sort of thermostatic option might be cool too where I can set a desired temp and the fan kicks on automatically. I would imagine though the fan would then need to be installed on the kitchen side if that were to work. So not sure if that would be do-able, if Im better off pulling the air .
4.) any other recommendations or ideas for solving this issue?
Thanks for the help
If you look at the floor plan below, you will see that in my great room, the wall opposite the Summit actually shares a wall with my Master Bathroom. My master bathroom is not cathedral though. I was thinking that a heat transfer fan could actually solve my problem. So in the kitchen area, the fan or vent would need to be on the wall above the cabinets and then in the bathroom it would need to be on the ceiling.
So here are my questions:
1.) Based on how heat rises, etc...would this even work having to push/pull the heat down into the bathroom? My thoughts are that I would actually install the opening in the kitchen area just above the cabinets and then straight down into the bathroom to minimize the distance the air would travel in the unfinished attic area. Or should I install the the fan/vent in the kitchen area as high as possible where the hottest air will be?
2.) If this would work, am I better off having the fan on the kitchen side, pushing the air into the bathroom? OR, have the fan in the bathroom pulling the air from the kitchen?
3.) Can you recommend a good fan that would work in this application? My thoughts are that it would need to connect to a 6" or 8" round, insulated flex duct and then I would just use a standard wall or ceiling vent for the other side. I would then probably wrap the flex duct with additional insulation (or even box it out in the attic) to ensure the air stays as warm as possible. Also, I would want the fan hard-wired and I will install a switch for on/off and speed control. Some sort of thermostatic option might be cool too where I can set a desired temp and the fan kicks on automatically. I would imagine though the fan would then need to be installed on the kitchen side if that were to work. So not sure if that would be do-able, if Im better off pulling the air .
4.) any other recommendations or ideas for solving this issue?
Thanks for the help


