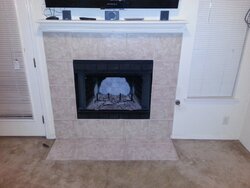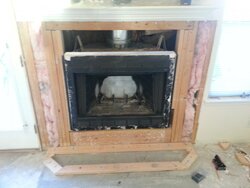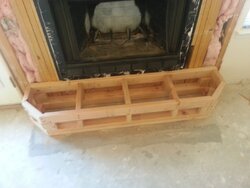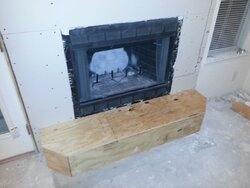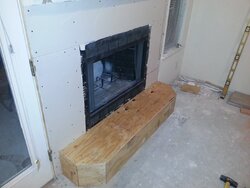Hello everyone! I am new to this forum, and to fireplace/hearth building as well. Please excuse me if I use the wrong terminology, or if I have posted this thread in the wrong area.
I am building a raised hearth extension for my Heatilator EC36 wood burning, with gas lighter, fireplace.
The fireplace is original with the home, circa 2001, which was built by Tropicana Homes in El Paso, Texas.
The fireplace is set on an outside wall, right next to back door, and the chimney is built out from the house.
The unit is set in wood framing, approximately 1 ft. off the floor. It was surrounded by 12"x12" porcelain or ceramic tiles on all four sides. Each tile overlapped the metal face of the unit by approximately 2". This is listed as okay in the Heatilator installation manual which I just downloaded.
Last Christmas, I installed a prefabricated wood mantel shelf, bought at HD, that is about 16" over the top of the firebox. This was a random placement, but does comply with Heatilator's requirement of at least 12" over the firebox.
Now I want to build a raised hearth extension in front of the fireplace. The fireplace unit itself is about 36" wide, and my hearth will be 67" wide (right to the edge of the back door). The height of the hearth is approximately 12.5", which will cover some of the metal facing of the fireplace. The depth of the hearth in front of the fireplace is to be 15.25". Heatilator does show a hearth depth of 16" in their installation manual. Is this a code requirement? Would 15.25" suffice? Each of the two outside corners of the hearth will have a 45 degree angle, making the hearth five-sided.
I have actually already built the 2"x4" and 1/2" plywood frame. On top of the plywood, on the horizontal surface of the hearth, I had planned to use two layers of 1/2" Durock, with metal lathe sandwiched between. I designed it this way after Google research, explaining that it would add needed durability and solidity from dropped logs and weight. On the vertical surfaces, I had planned for one 1/2" layer of Durock since the tiles won't see the load the horizontal surface will.
Late Friday night after finishing the frame and sheathing it in plywood, I decided to do some more thorough research on fireplace hearth extensions. I have found out that materials in contact with the metal frame need to have a certain R value, 1.16 as per Heatilator Installation Manual for my model. This coincides with 2.25" of Durock, or 1/2" of Micore 300. I know Micore is hard to find, will try last place here locally on Monday morning. Even if I find it, I'm not willing to pay the $75+ for a sheet others have had to pay from their local fireplace builders. In this case, I will go with the layered Durock method.
I have also read that, though minimal, sheet metal and the tile, thinset mortar, and metal lathe, have some R value. I think I can install a layer of 24 gauge sheet metal on top of the plywood, followed by 4 layers of 1/2" Durock, and the 1/4" layer of tile, and meet the required R value. If need be, I can do 5 layers of Durock, which would definitely meet the R value, but require substantial rebuild of my hearth frame, essentially starting from scratch. To use just four layers of Durock, I just need to reduce the finished height of my frame by 1" to add two more layers of Durock without starting over.
I am also unsure as to what to use to mud the Durock, both between the layers (if necessary) and the seams. I have read that latex modified standard thinset will work. I have also read about refractory mortar which will handle heat changes better.
I am also unsure on what to use to actually adhere the tiles to the finished hearth and fireplace surround. I have come across suggested high temp or heat resistant thinset, refractory mortar (can that be used to adhere tiles to the Durock), as well as just using latex modified thinset.
Finally, do I need to add latex modifier to the grout to prevent cracking and separation from temperature fluctuations?
My questions are:
1) Are these layers (sheet metal, 2" Durock, 1/4" tile) enough R value?
2) Should I mud and or lathe between the four layers of Durock?
3) What should I use to mud between the Durock (if necessary) and the seams?
4) What should I use to adhere the tile to the Durock finished hearth frame?
5) Should I modify my grout to increase its flexibility, strength, resistance to cracking, etc?
I hope I haven't been too long winded. I am interested in doing it right. This is my mother-in-law's home that we rent, and will not be here forever. I would hate myself if an inspection occurred and the hearth was not acceptable and had to be removed. I do have a limited budget, but am willing to spend where it is necessary. What I told my fiance would be a simple, quick, and easy project has proven not to be. Any help would be greatly appreciated.
Thank you for reading my post and for any help you can offer.
I am building a raised hearth extension for my Heatilator EC36 wood burning, with gas lighter, fireplace.
The fireplace is original with the home, circa 2001, which was built by Tropicana Homes in El Paso, Texas.
The fireplace is set on an outside wall, right next to back door, and the chimney is built out from the house.
The unit is set in wood framing, approximately 1 ft. off the floor. It was surrounded by 12"x12" porcelain or ceramic tiles on all four sides. Each tile overlapped the metal face of the unit by approximately 2". This is listed as okay in the Heatilator installation manual which I just downloaded.
Last Christmas, I installed a prefabricated wood mantel shelf, bought at HD, that is about 16" over the top of the firebox. This was a random placement, but does comply with Heatilator's requirement of at least 12" over the firebox.
Now I want to build a raised hearth extension in front of the fireplace. The fireplace unit itself is about 36" wide, and my hearth will be 67" wide (right to the edge of the back door). The height of the hearth is approximately 12.5", which will cover some of the metal facing of the fireplace. The depth of the hearth in front of the fireplace is to be 15.25". Heatilator does show a hearth depth of 16" in their installation manual. Is this a code requirement? Would 15.25" suffice? Each of the two outside corners of the hearth will have a 45 degree angle, making the hearth five-sided.
I have actually already built the 2"x4" and 1/2" plywood frame. On top of the plywood, on the horizontal surface of the hearth, I had planned to use two layers of 1/2" Durock, with metal lathe sandwiched between. I designed it this way after Google research, explaining that it would add needed durability and solidity from dropped logs and weight. On the vertical surfaces, I had planned for one 1/2" layer of Durock since the tiles won't see the load the horizontal surface will.
Late Friday night after finishing the frame and sheathing it in plywood, I decided to do some more thorough research on fireplace hearth extensions. I have found out that materials in contact with the metal frame need to have a certain R value, 1.16 as per Heatilator Installation Manual for my model. This coincides with 2.25" of Durock, or 1/2" of Micore 300. I know Micore is hard to find, will try last place here locally on Monday morning. Even if I find it, I'm not willing to pay the $75+ for a sheet others have had to pay from their local fireplace builders. In this case, I will go with the layered Durock method.
I have also read that, though minimal, sheet metal and the tile, thinset mortar, and metal lathe, have some R value. I think I can install a layer of 24 gauge sheet metal on top of the plywood, followed by 4 layers of 1/2" Durock, and the 1/4" layer of tile, and meet the required R value. If need be, I can do 5 layers of Durock, which would definitely meet the R value, but require substantial rebuild of my hearth frame, essentially starting from scratch. To use just four layers of Durock, I just need to reduce the finished height of my frame by 1" to add two more layers of Durock without starting over.
I am also unsure as to what to use to mud the Durock, both between the layers (if necessary) and the seams. I have read that latex modified standard thinset will work. I have also read about refractory mortar which will handle heat changes better.
I am also unsure on what to use to actually adhere the tiles to the finished hearth and fireplace surround. I have come across suggested high temp or heat resistant thinset, refractory mortar (can that be used to adhere tiles to the Durock), as well as just using latex modified thinset.
Finally, do I need to add latex modifier to the grout to prevent cracking and separation from temperature fluctuations?
My questions are:
1) Are these layers (sheet metal, 2" Durock, 1/4" tile) enough R value?
2) Should I mud and or lathe between the four layers of Durock?
3) What should I use to mud between the Durock (if necessary) and the seams?
4) What should I use to adhere the tile to the Durock finished hearth frame?
5) Should I modify my grout to increase its flexibility, strength, resistance to cracking, etc?
I hope I haven't been too long winded. I am interested in doing it right. This is my mother-in-law's home that we rent, and will not be here forever. I would hate myself if an inspection occurred and the hearth was not acceptable and had to be removed. I do have a limited budget, but am willing to spend where it is necessary. What I told my fiance would be a simple, quick, and easy project has proven not to be. Any help would be greatly appreciated.
Thank you for reading my post and for any help you can offer.


