Hello.
New member here...
I have a mid-60s Frank Lloyd Wright style split-level house in Wisconsin. It has a 2-sided wood burning masonry fireplace that faces into the living room and dining room. It originally used large mirrors as a surround. I decided to remove the mirrors and plan to replace them with a light colored stacked stone (faux stone) type finish. I also plan to paint/replace the brass colored fireplace doors. As I dug into the project, I realized that the existing hearth did not extend far enough in any direction to meet building code. The original fireplace opening measures 44”x20”. Because the opening is slightly over 6 feet, I believe building code requires the hearth to extend 12 inches to each side, and 20 inches in the front. On the living room side, I have enough room to extend the raised hearth in both directions, or build some type of hearth pad on the floor. On the dining room side, the left side of the fireplace is very close to a combustible wall – too close to extend the hearth to the side to actually meet code.
The existing hearth is a slab of black stone that appears to be pretty solidly fixed into place. I’m open to the idea of covering it, but I don’t think removing it is an easy option.
Any help/advice/ideas on how to extend the hearth in both rooms would be greatly appreciated. I’m especially concerned about the lack of room for expansion in the dining room.
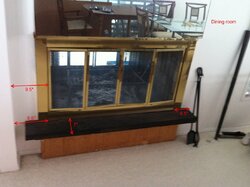
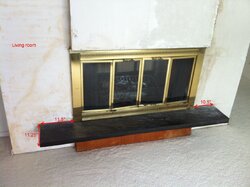
New member here...
I have a mid-60s Frank Lloyd Wright style split-level house in Wisconsin. It has a 2-sided wood burning masonry fireplace that faces into the living room and dining room. It originally used large mirrors as a surround. I decided to remove the mirrors and plan to replace them with a light colored stacked stone (faux stone) type finish. I also plan to paint/replace the brass colored fireplace doors. As I dug into the project, I realized that the existing hearth did not extend far enough in any direction to meet building code. The original fireplace opening measures 44”x20”. Because the opening is slightly over 6 feet, I believe building code requires the hearth to extend 12 inches to each side, and 20 inches in the front. On the living room side, I have enough room to extend the raised hearth in both directions, or build some type of hearth pad on the floor. On the dining room side, the left side of the fireplace is very close to a combustible wall – too close to extend the hearth to the side to actually meet code.
The existing hearth is a slab of black stone that appears to be pretty solidly fixed into place. I’m open to the idea of covering it, but I don’t think removing it is an easy option.
Any help/advice/ideas on how to extend the hearth in both rooms would be greatly appreciated. I’m especially concerned about the lack of room for expansion in the dining room.




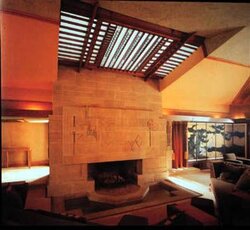
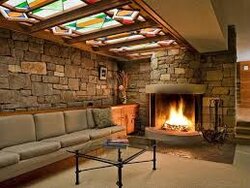
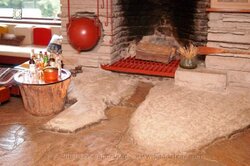
 .
.