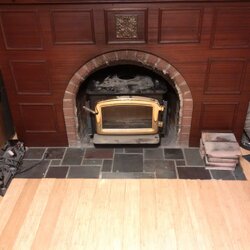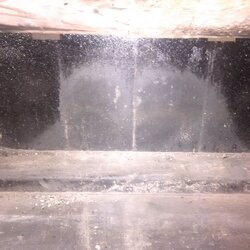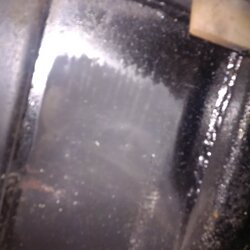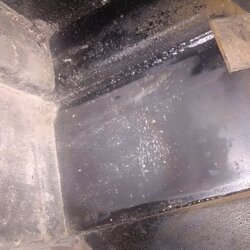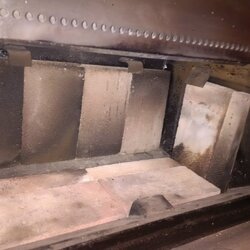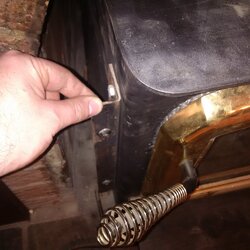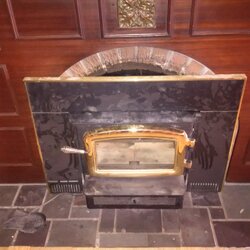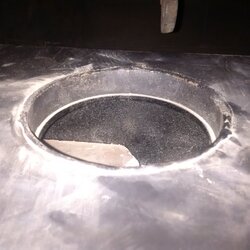ddddddden
Minister of Fire
I too don't know about your code specifics. I think you're supposed to have 1 or 2" clearance between the liner and the terracotta tiles. If this clearance is not met, or if tiles are cracked, or mortar missing, you're supposed to insulate the liner. Most think it improves draft too. Don't forget a block off plate at the damper area to keep more of the heat in your house.
Edit: Looks like the tiles being cracked etc. is about whether or not you can use the terracotta chimney(assuming the size is correct for your stove) or have to put in a liner.

Edit: Looks like the tiles being cracked etc. is about whether or not you can use the terracotta chimney(assuming the size is correct for your stove) or have to put in a liner.
Last edited:


