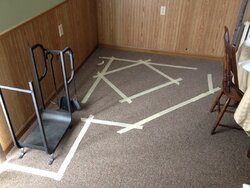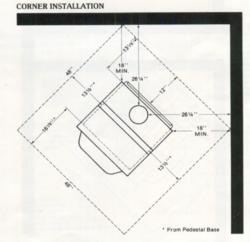Hello all,
Another newer member here. Been enjoying using wood to heat my home since its way more affordable than heating oil.
With the constant desire to make sure my wife is warm, we are adding a insulated chimney to hook up one of our two wood stoves. Currently we have a Harman CW30 in the basement that isn't doing too much to heat the house and a Fisher Goldilocks wood stove in the garage that we haven't burned yet.
We are still undecided which stove to use. I like the 4 flat surfaces of the Fisher that could possibly be used for cooking in an emergency, but the Harman does have a blower on it which seems to move some pretty decent heat once its up to operating temperature.
So first question, which stove would you use?
Next, I wish to build my own heart/surround for the wood stove. I still need to find the clearances for the Harman (which are on the back, haven't been able to find an owners manual yet but I know there's info back there, its just too close to a brick wall in the basement currently to read it) but the clearances for the Fisher are 18". Im figuring the Harman shouldn't be any further than that.
I was hoping to find a veneer brick to match the chimney that goes through the kitchen (which is where the stove will be). The current kitchen is an addition on an exterior wall of the house. On this exterior wall there is the original brick chimney that comes up the middle wall and is exposed. This is used for venting an oil fed hydronic boiler.
There are 2 power outlets near the corner where we are going to place the wood stove. They're over 18" from the direct corner.
I have read a couple of DIY builds, but still unsure what I can do to be safe and attractive while blending in with our décor.
For the base can I build it up with 2x4's, put down cement board, then put a brick veneer over it and be safe?
If we use the Fisher it is supposed to be off the floor a min of 1", can I just put regular bricks at each corner to raise it up, having it still sitting on the 2x4 base?
Should I have a 1" space still between the wall and the surround that I would like to build? I'd like to go about half way up the wall with a brick veneer. Thinking of gluing the cement board to the current wall then laying the veneer on top of that. I think the air space is going to make it a bit complicated due to the electrical outlets.
Is there a specific distance I need to stay away from the outlets? If we use the Harman I'm going to need power for he blower. If I was to glue the cement board directly to the wall I was thinking of just cutting out where the outlet is and blending it in by maybe splitting down the veneer and then the outlets would be slightly recessed. An air gap would be better for clearance but it seems to me would make it difficult to still get access to power without cutting a hole.
If we spaced it out an inch and cut a hole at the power outlets to gain access would that ruin the air gap?
We did have a quote on zero clearance installation with them doing all the install and supplying the board and hardware. It effectively doubled the price. I was told the stove board was going to cost me @ $500 each and I'd need at least 3 of them. I know I can do the stove board way cheaper by myself but I think a brick veneer would flow a lot nicer.
Thanks in advance!
Jason
Another newer member here. Been enjoying using wood to heat my home since its way more affordable than heating oil.
With the constant desire to make sure my wife is warm, we are adding a insulated chimney to hook up one of our two wood stoves. Currently we have a Harman CW30 in the basement that isn't doing too much to heat the house and a Fisher Goldilocks wood stove in the garage that we haven't burned yet.
We are still undecided which stove to use. I like the 4 flat surfaces of the Fisher that could possibly be used for cooking in an emergency, but the Harman does have a blower on it which seems to move some pretty decent heat once its up to operating temperature.
So first question, which stove would you use?
Next, I wish to build my own heart/surround for the wood stove. I still need to find the clearances for the Harman (which are on the back, haven't been able to find an owners manual yet but I know there's info back there, its just too close to a brick wall in the basement currently to read it) but the clearances for the Fisher are 18". Im figuring the Harman shouldn't be any further than that.
I was hoping to find a veneer brick to match the chimney that goes through the kitchen (which is where the stove will be). The current kitchen is an addition on an exterior wall of the house. On this exterior wall there is the original brick chimney that comes up the middle wall and is exposed. This is used for venting an oil fed hydronic boiler.
There are 2 power outlets near the corner where we are going to place the wood stove. They're over 18" from the direct corner.
I have read a couple of DIY builds, but still unsure what I can do to be safe and attractive while blending in with our décor.
For the base can I build it up with 2x4's, put down cement board, then put a brick veneer over it and be safe?
If we use the Fisher it is supposed to be off the floor a min of 1", can I just put regular bricks at each corner to raise it up, having it still sitting on the 2x4 base?
Should I have a 1" space still between the wall and the surround that I would like to build? I'd like to go about half way up the wall with a brick veneer. Thinking of gluing the cement board to the current wall then laying the veneer on top of that. I think the air space is going to make it a bit complicated due to the electrical outlets.
Is there a specific distance I need to stay away from the outlets? If we use the Harman I'm going to need power for he blower. If I was to glue the cement board directly to the wall I was thinking of just cutting out where the outlet is and blending it in by maybe splitting down the veneer and then the outlets would be slightly recessed. An air gap would be better for clearance but it seems to me would make it difficult to still get access to power without cutting a hole.
If we spaced it out an inch and cut a hole at the power outlets to gain access would that ruin the air gap?
We did have a quote on zero clearance installation with them doing all the install and supplying the board and hardware. It effectively doubled the price. I was told the stove board was going to cost me @ $500 each and I'd need at least 3 of them. I know I can do the stove board way cheaper by myself but I think a brick veneer would flow a lot nicer.
Thanks in advance!
Jason
Last edited by a moderator:



