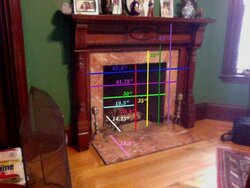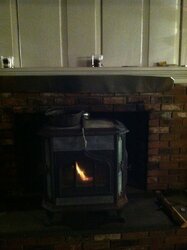Hi Folks,
I've been having a heck of a time figuring out the right stove for my situation. Inserts I've seen won't work because of a very small fireplace opening, clearances are tough because of a low mantle, dealers offer little help, but I do have one thing going for me - the people on this site
Here below is a detailed description of my house followed by a photo of my fireplace with detailed measurements. I would love to be able to heat the whole house with a wood stove, but at this point, I would settle for offsetting the forced hot air gas furnace, and getting some warmer temps in here than the 66 degrees we usually keep the house at (my wife would be very happy with 72 or so). My masonry chimney is within the envelope of the house, but on an outside wall (i.e. inside the wood of the house, but on an outside wall with no insulation around it).
My house is a wooden Victorian, was built in the late 1800s, has original single pane windows in pretty good shape, nine foot ceilings throughout (except the third floor, which are about 7 ft.), and I recently insulated the whole house. It is 2031 square feet and three stories. My first floor consists of a 14'X14.5' dining room where the stove would go (there is a ceiling fan in this room too), on one side of that room is a 14'X12' kitchen (separated by an open doorway) with a 7'X7' bathroom off it. On the other side of the dining room (stove room), is a 15'X14' living room separated from the dining room by a five foot double door opening with no doors. Off both the living room and dining room is a 7'X15' foyer with a pretty open stairway to the second floor, there are open doors that lead to this from both the dining and living rooms. The second floor has a similar footprint to the first floor, and consists of three bedrooms and a small bathroom. The second floor also has a long hallway and an open stairway to the third floor. The third floor is made up of a small foyer, two large closets and two rooms about 14'X14 separated by a 5 ft. double door opening with no doors.
Here is a picture of my of my fireplace with detailed dimensions. I hope this picture isn't too busy, but I wanted to be exact. The measurements are color coded. Perhaps looking at the picture is better than writing it out, but here are the dimensions written out also: The front opening of the fireplace is 30" wide by 29.5" high. It is 14.75" inches deep, and 19.5 inches wide at the back of the firebox. The closest edge of my mantel (which sticks out 1.75 inches) is 35" from the floor, and 41.75" wide from left to right sides. From one side pillar of the mantel to the other is 47.5" - the side pillars stick out 6 inches. From the floor to the second ridge of my mantel (which sticks out 5 inches) is 38" high. From the floor to the main ledge of the mantel (which sticks out 12 inches) is 47". My hearth is 18.5".
Thanks for taking the time to help!
Kenny
I've been having a heck of a time figuring out the right stove for my situation. Inserts I've seen won't work because of a very small fireplace opening, clearances are tough because of a low mantle, dealers offer little help, but I do have one thing going for me - the people on this site

Here below is a detailed description of my house followed by a photo of my fireplace with detailed measurements. I would love to be able to heat the whole house with a wood stove, but at this point, I would settle for offsetting the forced hot air gas furnace, and getting some warmer temps in here than the 66 degrees we usually keep the house at (my wife would be very happy with 72 or so). My masonry chimney is within the envelope of the house, but on an outside wall (i.e. inside the wood of the house, but on an outside wall with no insulation around it).
My house is a wooden Victorian, was built in the late 1800s, has original single pane windows in pretty good shape, nine foot ceilings throughout (except the third floor, which are about 7 ft.), and I recently insulated the whole house. It is 2031 square feet and three stories. My first floor consists of a 14'X14.5' dining room where the stove would go (there is a ceiling fan in this room too), on one side of that room is a 14'X12' kitchen (separated by an open doorway) with a 7'X7' bathroom off it. On the other side of the dining room (stove room), is a 15'X14' living room separated from the dining room by a five foot double door opening with no doors. Off both the living room and dining room is a 7'X15' foyer with a pretty open stairway to the second floor, there are open doors that lead to this from both the dining and living rooms. The second floor has a similar footprint to the first floor, and consists of three bedrooms and a small bathroom. The second floor also has a long hallway and an open stairway to the third floor. The third floor is made up of a small foyer, two large closets and two rooms about 14'X14 separated by a 5 ft. double door opening with no doors.
Here is a picture of my of my fireplace with detailed dimensions. I hope this picture isn't too busy, but I wanted to be exact. The measurements are color coded. Perhaps looking at the picture is better than writing it out, but here are the dimensions written out also: The front opening of the fireplace is 30" wide by 29.5" high. It is 14.75" inches deep, and 19.5 inches wide at the back of the firebox. The closest edge of my mantel (which sticks out 1.75 inches) is 35" from the floor, and 41.75" wide from left to right sides. From one side pillar of the mantel to the other is 47.5" - the side pillars stick out 6 inches. From the floor to the second ridge of my mantel (which sticks out 5 inches) is 38" high. From the floor to the main ledge of the mantel (which sticks out 12 inches) is 47". My hearth is 18.5".
Thanks for taking the time to help!
Kenny



