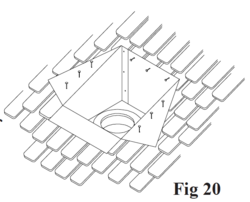Hey guys and gals, im currently putting a woodstove in our doublewide we bought last year. I've purchased the duraplus manufactured home chimney kit to go through the roof. My question is, in roof supported installations do i need to still frame in between the joist? Or does it get its support from being fastened to the roof decking material? The reason i ask is our ceiling joist are 24" on center so i would have to remove a good chunk of drywall to build the framing and patch some of the drywall after the support box is installed.
Thanks
Thanks


