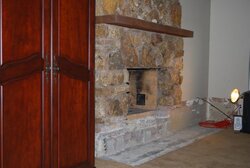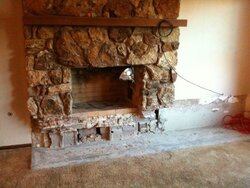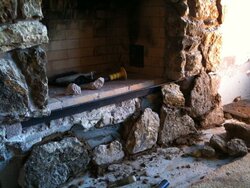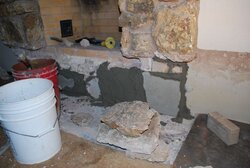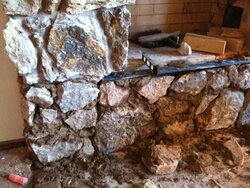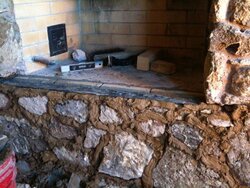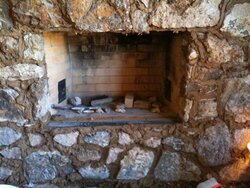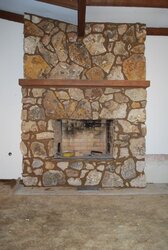Hi guys,
I have a serious problem. My fireplace is a mess. There was an old massive wood-burning insert that I was using when I moved in. It never worked right and after a few burns I decided I needed to replace it. So I bought my stove, Jotul F3 CB and parts and brought them home.
I tore the monster of an insert out and hauled it to the dump, not even worth scraping. Now I need to fit the square peg in the round hole. Of course my firebox is smaller than every other firebox in the country. From the hearth to the top plate is only 21” and I need 25 ½” or 23 ¼” (with the short leg kit) for the stovepipe to clear the top plate. To add to insult, the hearth for the stove to sit on is 15” deep, which is too narrow. The front legs will be right on the edge. Of course when I measured around the old insert I though there would be more room. The rock used for the hearth is not flat and has different dimensions.
So…… It’s probably not worth the work, however, every project I do has major problems and rework. Nothings easy. I’m tearing out this mess and putting my stove in if it kills me.
In doing so, I will not make the hearth as long. Now it continues past the fireplace four feet to the wall. I want to push my TV back against the wall and gain more living room space.
I broke off some of the rock from the hearth and it looks like under the rock is snider block, the kind you would build a block wall with. I’m going to tear out the entire hearth.
Then what??? What would be the best thing to do?? If I ever sell my house, my stove is going with me, so I need to leave it with a working fireplace or ready for an insert of some kind. My wife and I are not big fans of the rock they used. Should I take it all out? It goes to the ceiling. Or should I leave the rock and lower the hearth???
If anyone has ideas or has seen some one deal with this kind of issue, please respond. I need all the advice I can get. I will try and post photos. Thank you for this great forum.
Mark
I have a serious problem. My fireplace is a mess. There was an old massive wood-burning insert that I was using when I moved in. It never worked right and after a few burns I decided I needed to replace it. So I bought my stove, Jotul F3 CB and parts and brought them home.
I tore the monster of an insert out and hauled it to the dump, not even worth scraping. Now I need to fit the square peg in the round hole. Of course my firebox is smaller than every other firebox in the country. From the hearth to the top plate is only 21” and I need 25 ½” or 23 ¼” (with the short leg kit) for the stovepipe to clear the top plate. To add to insult, the hearth for the stove to sit on is 15” deep, which is too narrow. The front legs will be right on the edge. Of course when I measured around the old insert I though there would be more room. The rock used for the hearth is not flat and has different dimensions.
So…… It’s probably not worth the work, however, every project I do has major problems and rework. Nothings easy. I’m tearing out this mess and putting my stove in if it kills me.
In doing so, I will not make the hearth as long. Now it continues past the fireplace four feet to the wall. I want to push my TV back against the wall and gain more living room space.
I broke off some of the rock from the hearth and it looks like under the rock is snider block, the kind you would build a block wall with. I’m going to tear out the entire hearth.
Then what??? What would be the best thing to do?? If I ever sell my house, my stove is going with me, so I need to leave it with a working fireplace or ready for an insert of some kind. My wife and I are not big fans of the rock they used. Should I take it all out? It goes to the ceiling. Or should I leave the rock and lower the hearth???
If anyone has ideas or has seen some one deal with this kind of issue, please respond. I need all the advice I can get. I will try and post photos. Thank you for this great forum.
Mark


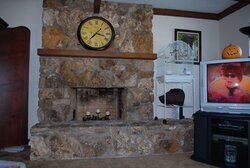
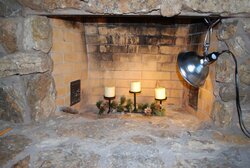
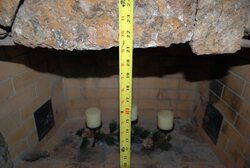
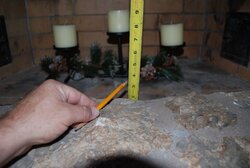
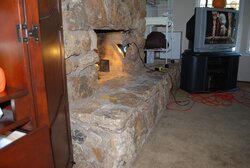
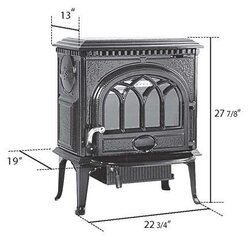
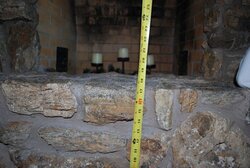
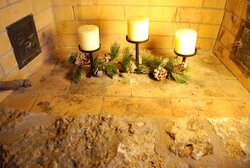
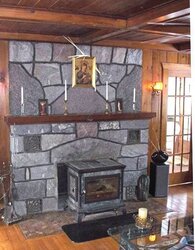
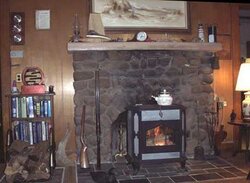
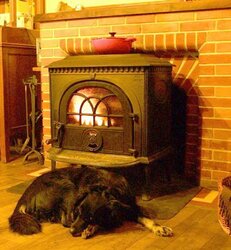
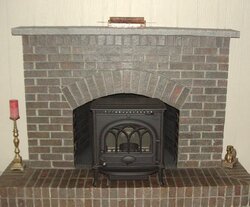
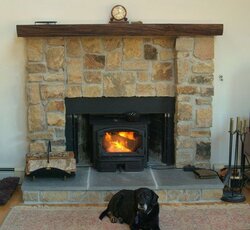
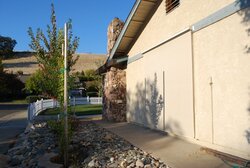
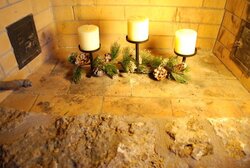
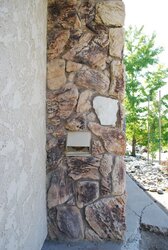
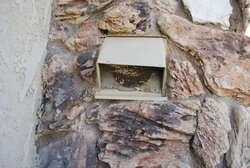
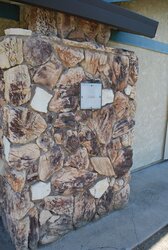
 I called a friend of mine who's a mason and he helped me put the fireplace back together. Been shopping tile for the floor and then I'll be ready to get her in! I'll attach some photos.
I called a friend of mine who's a mason and he helped me put the fireplace back together. Been shopping tile for the floor and then I'll be ready to get her in! I'll attach some photos.