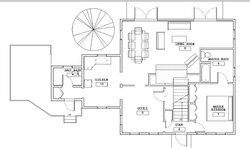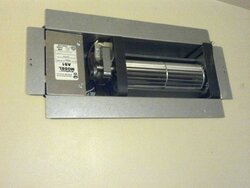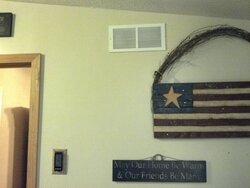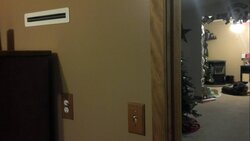So i just recently posted about the F500 we just got a great deal on.
Our house is a Cape with a full dormer, 2 bedrooms upstairs and a full bath (neither being used currently) and a master bedroom and full bath on the first floor. The house is approximately 2k sq feet including the second floor.
I will be happy if the stove can adequately heat the first floor and possibly help heat the 2nd floor.
Here is the floor plan. Im certain that the stove will easily heat the living room, kitchen and possible the office, but Im starting to think it may be difficult to get the warm air into the master bedroom and especially the master bath.
I plan on utilizing fans pushing the cold air from the master bedroom towards the stove, just wondering what you guys thought?

Our house is a Cape with a full dormer, 2 bedrooms upstairs and a full bath (neither being used currently) and a master bedroom and full bath on the first floor. The house is approximately 2k sq feet including the second floor.
I will be happy if the stove can adequately heat the first floor and possibly help heat the 2nd floor.
Here is the floor plan. Im certain that the stove will easily heat the living room, kitchen and possible the office, but Im starting to think it may be difficult to get the warm air into the master bedroom and especially the master bath.
I plan on utilizing fans pushing the cold air from the master bedroom towards the stove, just wondering what you guys thought?







