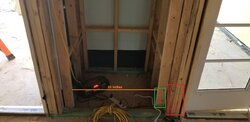Hi all.
We are in the midst of building our house (Houston, TX) and we are finding ourselves in quite a pickle.
The designer did not leave enough room for the precast Rumford Firerock fireplace that we selected. That fireplace was already going to be on the small side (30" firebox width). We need 38" to fit the precast fireplace into this space; instead, we have 33". Having a proper wood burning fireplace is high up on our list and we are going to get a mason to build one for us.
My question for you fine folks: given that we have a 33" rough opening, how big of a firebox can we have (assuming we use proper lining, firebrick, etc)? I am trying to interpret building code, but it is confusing as heck. Thanks in advance for your advice. We could sure use it.
We are in the midst of building our house (Houston, TX) and we are finding ourselves in quite a pickle.
The designer did not leave enough room for the precast Rumford Firerock fireplace that we selected. That fireplace was already going to be on the small side (30" firebox width). We need 38" to fit the precast fireplace into this space; instead, we have 33". Having a proper wood burning fireplace is high up on our list and we are going to get a mason to build one for us.
My question for you fine folks: given that we have a 33" rough opening, how big of a firebox can we have (assuming we use proper lining, firebrick, etc)? I am trying to interpret building code, but it is confusing as heck. Thanks in advance for your advice. We could sure use it.


 )are remarkably adept at proposing a few options for you to consider.
)are remarkably adept at proposing a few options for you to consider. ).
).