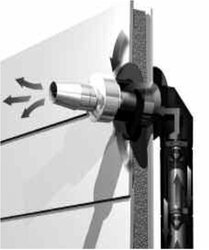Hi all,
Ready to cut a hole in my wall. Ideal location from inside the home puts the outside intake vent at about 16" above my back deck.
I don't want it to suck in any snow, even though the roof overhang tends to keep large drifts from this side of the house.
What do you guys think?
Ready to cut a hole in my wall. Ideal location from inside the home puts the outside intake vent at about 16" above my back deck.
I don't want it to suck in any snow, even though the roof overhang tends to keep large drifts from this side of the house.
What do you guys think?


