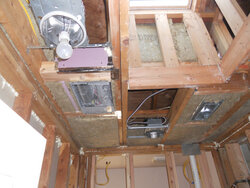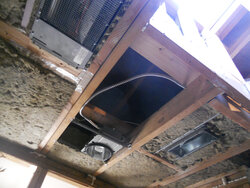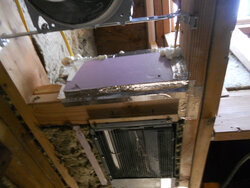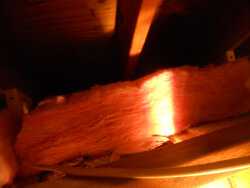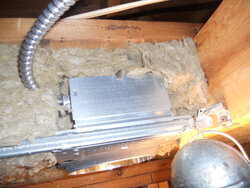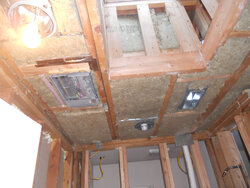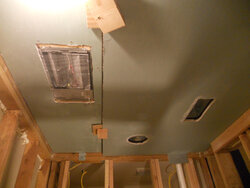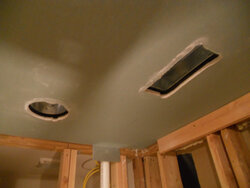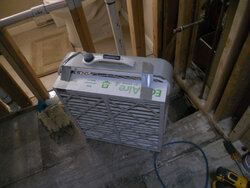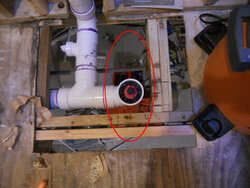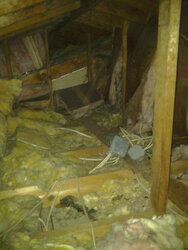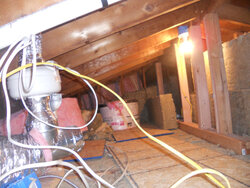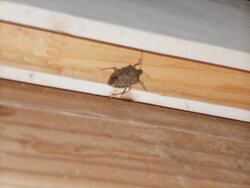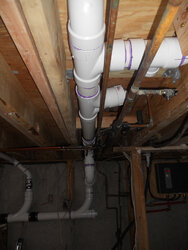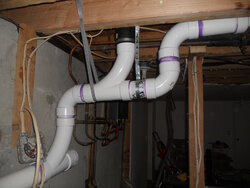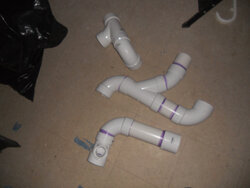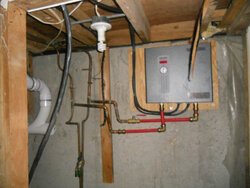Buzz Saw
Minister of Fire
Have to check NEC, then local code. Each government agency can be different from the next. For example county code may not require arc fault but the city within the county may require arc fault......Thanks, Frank.
I meant to ask before but forgot; are bathroom circuits supposed to be on arc fault breakers if they are dedicated and have GFCI protection at the switch box in the bathroom? I keep reading conflicting views on this.
This is why I love living in the middle of no where. No permits required for work, other than the zoning permit. Really relaxed where I live.


