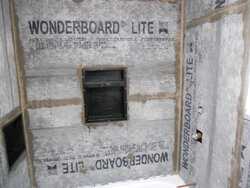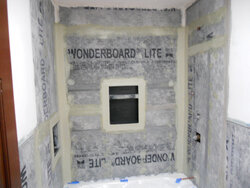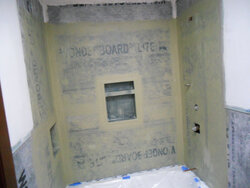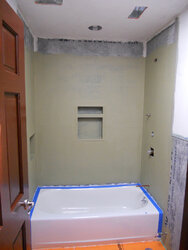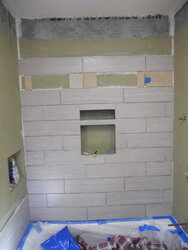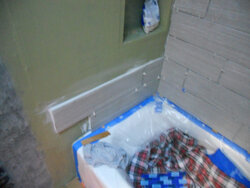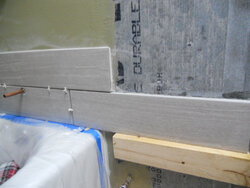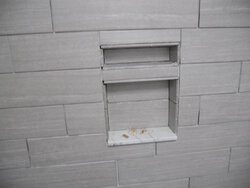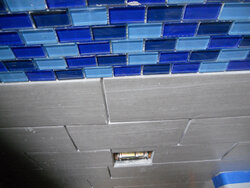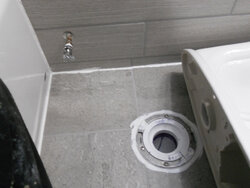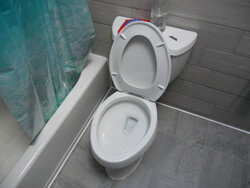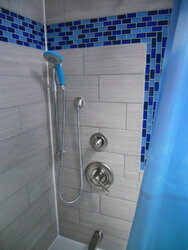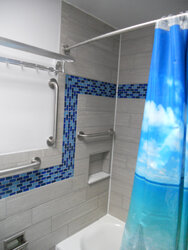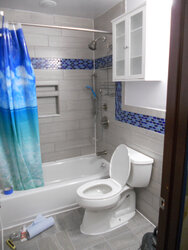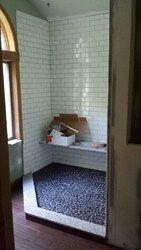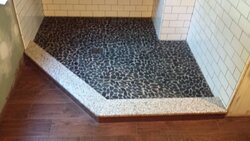I was dreading mudding the walls and ceiling, but it had to be done. Took me one day and a half.
I finished hanging up all the drywall that there will be in the bathroom, and some of the cement board to allow me to mud the corners too.
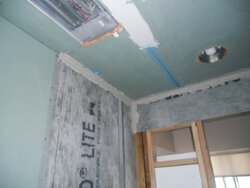
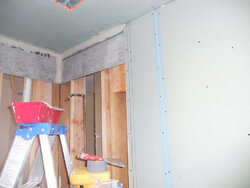
In the shower corners I used mortar (wet areas with tiles over them) and cement board fiber tape, and the rest I did with Durabond 90.
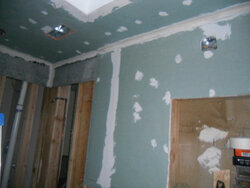
I set the corners with Durabond and tape, let it harden, then hit the corners again with Durabond. Once that hardened, I gave it all a coat of Durabond, followed by a coat of Easysand 90.
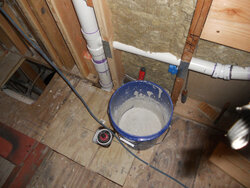
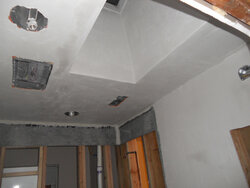
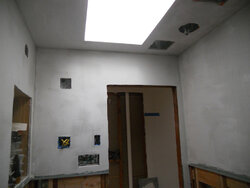
At the bottoms of the drywall, you see small slivers of uncoated material - I did this on purpose because that will be the transition between the drywall and cement board, covered up with tile. And the seams get filled with thinset but you do that at the same time you tile, so it gets done in one shot.
I have to say working with hot mud is tough to do because you have to be fast to apply it before it sets. Even after 30 minutes, the thin residue of mud that gathers on the knife begins to harden and can start to break off into the mud and gouge it as you smooth it out. The first big coat of Durabond that I did, I mixed in that bucket (8 cups of water, about a 1 to 2.5 ratio), and I raced to apply it on the ceiling and walls. By the bottom of the bucket it was coming up with too many hardened bits. So I had to trash the rest. Then I started working in smaller batches, mixing 2 cups of water in the mud pan. That was the perfect amount to apply with enough time to make it look right.
I will let it dry, sand it a bit, and then apply a top coat.
 .
. .
.

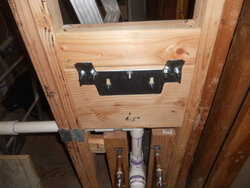
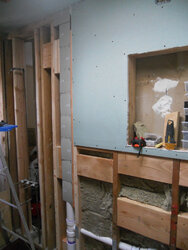
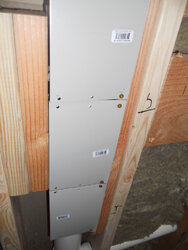
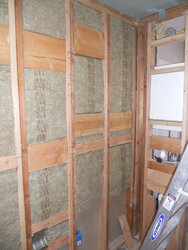
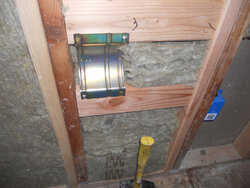






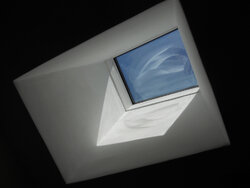
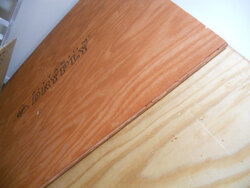
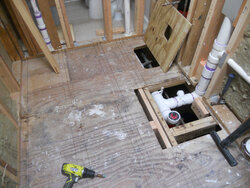
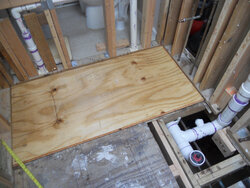
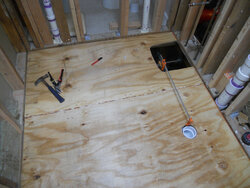
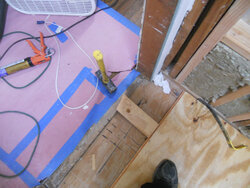
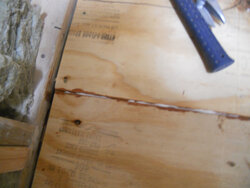
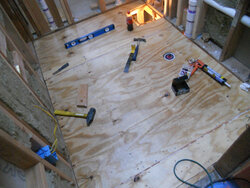
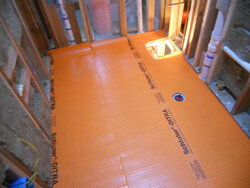
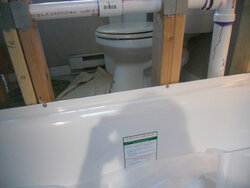
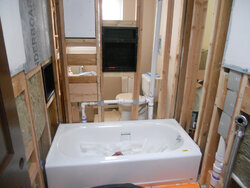
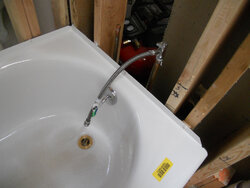
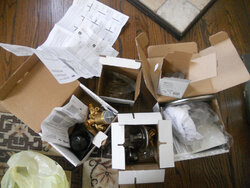
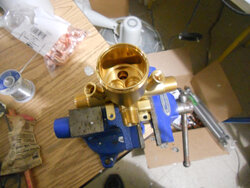
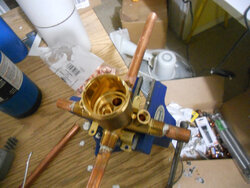
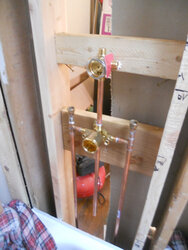
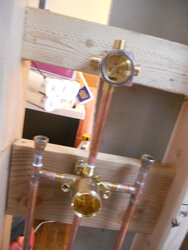
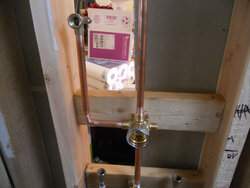
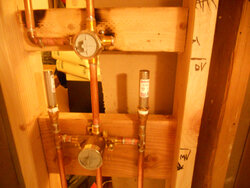
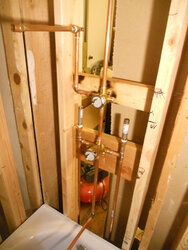

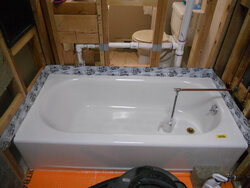
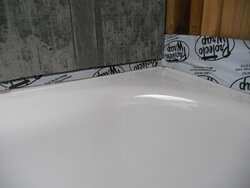
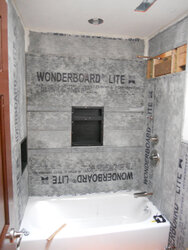
 )
)