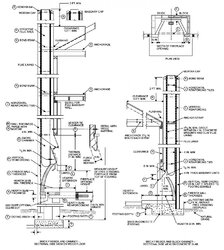Hi... I am planning New Construction in North GA that MUST include a True Masonry Fireplace (Like the ones we grew up with in the 60'S & 70'S - Firebrick FireBox with Terracotta Flue - NO FIREPLACE INSERTS WITH WOOD SIDING CHIMNEYS).
I am being told this is a dying art... I want the below... Can someone tell me how to do and reccommend a Proper Mason in North GA.
2 Story Home with Poured Concrete Walls in basement... Fireplace is in center of home... Desire for a Fireplace on the first floor with a Free-Standing Wood Burning Stove in the basement... Separate Flues for the Fireplace on Floor 1 vs Stove in basement
Questions:
Does the actual base of the Fireplace/Chimney have to begin on the foundation of the basement floor vs the Foundation of the Fireplace resting on the first floor with the wood burning stove venting through some type of chase from the basement until reaching the fireplace on the first floor?
The stove in basement will sit on a small hearth and then vent into and up through an interior wall... If the foundation of the fireplace can stay on the first floor,, what is the construction of this chase for the stove in the basement within the wall? is it a firebrick type of enclosure that surround the vent pipe? How is this done?
Can someone explain and provide a recommendation for new construction in North GA.
Thanks.
I am being told this is a dying art... I want the below... Can someone tell me how to do and reccommend a Proper Mason in North GA.
2 Story Home with Poured Concrete Walls in basement... Fireplace is in center of home... Desire for a Fireplace on the first floor with a Free-Standing Wood Burning Stove in the basement... Separate Flues for the Fireplace on Floor 1 vs Stove in basement
Questions:
Does the actual base of the Fireplace/Chimney have to begin on the foundation of the basement floor vs the Foundation of the Fireplace resting on the first floor with the wood burning stove venting through some type of chase from the basement until reaching the fireplace on the first floor?
The stove in basement will sit on a small hearth and then vent into and up through an interior wall... If the foundation of the fireplace can stay on the first floor,, what is the construction of this chase for the stove in the basement within the wall? is it a firebrick type of enclosure that surround the vent pipe? How is this done?
Can someone explain and provide a recommendation for new construction in North GA.
Thanks.


