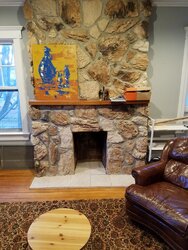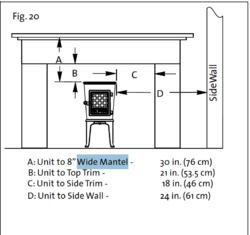So, my 2nd floor office has a very small fireplace in it. The opening is 18" wide (at back of firebox), 18" deep, and 28" tall. My main woodstove is downstairs and doesn't circulate well to this part of the house. I work from home out of the office 2-3 days a week, and so I'd love a way to get a bit of heat out of this thing.
I assume no stove or insert would fit in this, correct? I haven't found anything.
Is there any hope of putting a good grate, fireback, or something else that could produce a bit of heat. It's a modest room -- 12x14 ft, and if I could just raise the temp in the room 5-10 degrees that would be nice.
Safety-wise, the floor of the firebox & the hearth is ceramic tile. The rest of the inside of the firebox looks like firebrick. The facade is stone. I have not idea how deep the brick runs. The house is 100 years old and well-built. Haven't had the flue inspected yet.
Thoughts?

I assume no stove or insert would fit in this, correct? I haven't found anything.
Is there any hope of putting a good grate, fireback, or something else that could produce a bit of heat. It's a modest room -- 12x14 ft, and if I could just raise the temp in the room 5-10 degrees that would be nice.
Safety-wise, the floor of the firebox & the hearth is ceramic tile. The rest of the inside of the firebox looks like firebrick. The facade is stone. I have not idea how deep the brick runs. The house is 100 years old and well-built. Haven't had the flue inspected yet.
Thoughts?



