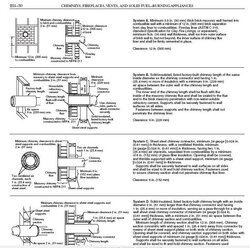the house i recently bought(bank foreclosure) has an outside masonry chimney with a clay liner for the basement stove.1st block is filled solid with mortar,second block has my clean out,and the 3rd block is where my wall thimble enters.i was just going over the install instructions for my quad 4300 and it says [the location of the opening thru the wall to the chimney must leave a minimum of 18" vertical clearance between connector pipe and ceiling to prevent ceiling from catching fire when using single wall pipe].............i've only got 8" from top of pipe to bottom of floor joists(joists are covered by durarock with 1" spacer between durarock and joist.am i screwed?any way around this?if i were to have the wall thimble moved down 10" it would then be trying to enter the chimney thru the bottom brick thats filled solid.
between buying the QUAD 4300,6 cord of wood,and having the chimney serviced i've spent my whole winters fuel budget and now i'm afraid that its unsafe.HELP !
!
between buying the QUAD 4300,6 cord of wood,and having the chimney serviced i've spent my whole winters fuel budget and now i'm afraid that its unsafe.HELP
 !
!


 thanks again.jeremy
thanks again.jeremy