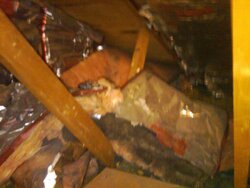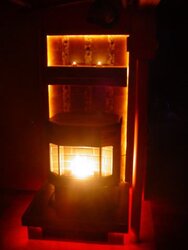Hogwildz
Minister of Fire
Insulating directly up to or on the bottom of sheathing, especially planks or plywood, is going to cause the wood to rot &/or dry rot.
Venting is needed to allow hot air escape in the hotter months, lessening the load on the living space below. It also keeps moisture from building up.
Overhangs serve several purposes. Depending on size, it helps shield the house from the sun in summer months hence helping keep cooler and helping keep cooling costs lower.
Also in the even of melt. freeze on the roof, if the gutters do back up, or even an ice damn at the edge, it allows any run back that drips in at the gutter to run into the soffit area and drip out, and not back into the house or wall.
See many, many homes with no soffit of overhang damn up and the water runs directly into the wall space. Better to drip out of the soffit, then run into the wall or house, causing mold, rot and serious issues.
After 13 years of roofing I have see many of these issues, time & times again. Replaced enough plywood decking due to no breathing. Not something I would recommend, but hey in 5 or ten years you can find out for yourself.
Have fun.
Venting is needed to allow hot air escape in the hotter months, lessening the load on the living space below. It also keeps moisture from building up.
Overhangs serve several purposes. Depending on size, it helps shield the house from the sun in summer months hence helping keep cooler and helping keep cooling costs lower.
Also in the even of melt. freeze on the roof, if the gutters do back up, or even an ice damn at the edge, it allows any run back that drips in at the gutter to run into the soffit area and drip out, and not back into the house or wall.
See many, many homes with no soffit of overhang damn up and the water runs directly into the wall space. Better to drip out of the soffit, then run into the wall or house, causing mold, rot and serious issues.
After 13 years of roofing I have see many of these issues, time & times again. Replaced enough plywood decking due to no breathing. Not something I would recommend, but hey in 5 or ten years you can find out for yourself.
Have fun.





