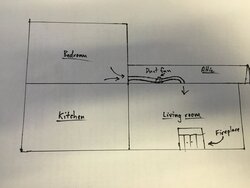Hello everyone. New guy here.
I'm hoping you can "sanity check" my idea for circulating warm air from the downstairs living room to the upstairs bedroom.
The basic situation is this:
-Two story home (plus basement)
-Fireplace in living room (downstairs)
- There is also a gas furnace that does a great job of heating the downstairs (especially the living room) but doesn't have any vents/outlets upstairs.
-Upstairs stays cold (well, colder than we'd like anyway)
I am trying to avoid box fans, doorway fans, extension cords to trip on, etc.
What if I were to install an inline duct fan and insulated duct in the attic to pull cold air from a point near the upstairs bedroom floor and dump it into the living room via a vent in the ceiling above the fireplace? I picture a wall switch in the bedroom to turn the inline fan on or off as needed (possibly with a timer or thermostat, if I'm feeling fancy).
It seems like this should cool the living room (it gets overheated if I try to heat enough for the rest of the house) and force warm air up the stairwell to replace the cold air that gets exhausted downstairs.
I imagine I would need to include a fire damper in the ductwork. Are there any other things I should be concerned about? Any other suggestions?
See attached sketch showing my idea.
Thanks in advance!
~Alex
I'm hoping you can "sanity check" my idea for circulating warm air from the downstairs living room to the upstairs bedroom.
The basic situation is this:
-Two story home (plus basement)
-Fireplace in living room (downstairs)
- There is also a gas furnace that does a great job of heating the downstairs (especially the living room) but doesn't have any vents/outlets upstairs.
-Upstairs stays cold (well, colder than we'd like anyway)
I am trying to avoid box fans, doorway fans, extension cords to trip on, etc.
What if I were to install an inline duct fan and insulated duct in the attic to pull cold air from a point near the upstairs bedroom floor and dump it into the living room via a vent in the ceiling above the fireplace? I picture a wall switch in the bedroom to turn the inline fan on or off as needed (possibly with a timer or thermostat, if I'm feeling fancy).
It seems like this should cool the living room (it gets overheated if I try to heat enough for the rest of the house) and force warm air up the stairwell to replace the cold air that gets exhausted downstairs.
I imagine I would need to include a fire damper in the ductwork. Are there any other things I should be concerned about? Any other suggestions?
See attached sketch showing my idea.
Thanks in advance!
~Alex



 .....I told him if he went with that plan, he could cut a few inches from the wall, no need to go "in front of the woodstove a few feet"...so, instead, he put a Pellet Stove upstairs, which he said he "wasn't happy with the performance". I'd be real interested in how your system works.
.....I told him if he went with that plan, he could cut a few inches from the wall, no need to go "in front of the woodstove a few feet"...so, instead, he put a Pellet Stove upstairs, which he said he "wasn't happy with the performance". I'd be real interested in how your system works.