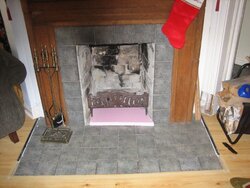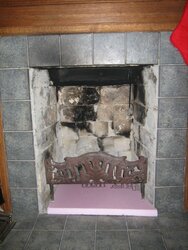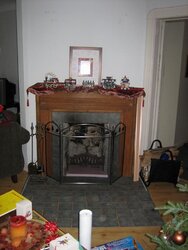Last spring my wife and I bought an old house built in 1892 that has been gutted and refinished. It has an old coal burning fireplace that isn't safe to have open fires in. I would like to put something in there that we could get some heat out of. The house is around 2000 square feet, however, we wouldn't need something that would heat the whole house. The problem I'm running into is the size of the firebox and the hearth (see attached pics). I have already extended the hearth by 6 inches by ripping the floor out and putting in durock with an extra tile width so I would like to avoid having to do it again. I could have a mason modify the firebox to give us extra room for an insert (is that a safe thing to do?). I was also told by a local stove dealer that I can't stick a stove into the firebox because it has to have clearance overhead. Is that true? If that is the case then if I were to put a wood stove in there it would have to sit fully on the hearth which means I would have to extend the hearth out yet again. Plus it would stick out into the room quite a bit.
If we can modify the firebox I was looking at either the regency I1100, or the Lopi Answer. If we can do a wood stove I was looking at the VC Aspen, Jøtul 602CB, or Jøtul Nordic QT.
Firebox dimensions: W = 23.75", H = 30", D = 15", Rear width = 18". Hearth: W = 59.5", D (to firebox opening face) = 23.5"
Any suggestions or recommendations would be great.
P.S. It's an unlined chimney that I'm going to reline with an insulated flexible liner and is about 30' tall. Thanks!
If we can modify the firebox I was looking at either the regency I1100, or the Lopi Answer. If we can do a wood stove I was looking at the VC Aspen, Jøtul 602CB, or Jøtul Nordic QT.
Firebox dimensions: W = 23.75", H = 30", D = 15", Rear width = 18". Hearth: W = 59.5", D (to firebox opening face) = 23.5"
Any suggestions or recommendations would be great.
P.S. It's an unlined chimney that I'm going to reline with an insulated flexible liner and is about 30' tall. Thanks!





