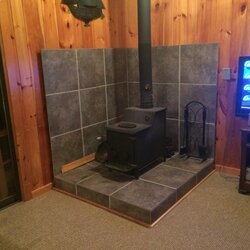Last winter, I installed an Old Mill wood stove I did a restoration on. The majority of the install went without a hitch. I used clearances for an unlisted stove since I didn't have a UL tag. All my clearances are legit, if anything they all actually exceed the requirements. I thought for sure I did absolutely everything right. Somehow, I missed the memo on having the entire bottom of the side walls be 1" up from the base of the hearth for air flow. I don't know how I didn't notice it in the diagrams. I do have the 1" air gap around the sides and top. I am trying to decide if I need to modify some cuts along the bottoms. Any thoughts? The wall seemed to stay cool last year as I was always checking. Here is a photo of the install.
Install Question for Unlisted Stove
- Thread starter Alex C
- Start date
-
Active since 1995, Hearth.com is THE place on the internet for free information and advice about wood stoves, pellet stoves and other energy saving equipment.
We strive to provide opinions, articles, discussions and history related to Hearth Products and in a more general sense, energy issues.
We promote the EFFICIENT, RESPONSIBLE, CLEAN and SAFE use of all fuels, whether renewable or fossil.


