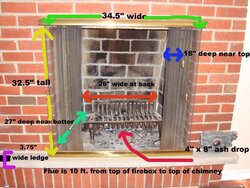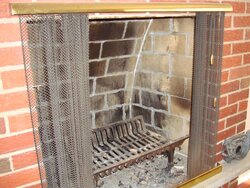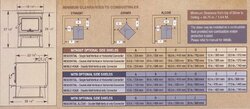I am a long time lurker but first time poster here on hearth.com. I seek your counsel as I want to sit by a fire! Please see pictures below and throw some advice and suggestions my way. Thank you!
We are in a 1450 sq ft. single-story brick ranch home (built 1957) just north of Chicago, IL. We would like to add a medium-sized wood burning stove into the existing fireplace to lightly supplement the heat from the natural gas furnace. The fireplace is in the “open floor plan” part of the house- about 500 sq. ft.
We have some questions and would welcome a discussion and your wise counsel in order to learn:
1) We see some chimney liners are flexible, and some are solid, 3-foot sections. Is one better than the other? Can we add solid 3-foot sections, one at a time, and just connect them before lowering them into the existing chimney? It is a “straight shot” from fireplace to the clay tile- no bends.
2) Should the liner simply be insulated, or double-walled, or triple-walled?
3) I will need to remove the existing iron throat damper and some bricks to create a 6” round opening for the liner to fit through. What type of fireplace-worthy cement can be used to seal the opening around the liner- one which will dry horizontally with nothing to support it?
Please see photograph of my existing fireplace and dimensions. The back of the fireplace curves upwards so that the base of the fireplace has a much greater depth than does the top of the fireplace opening. This will limit my size of wood burning stove.
4) Suggestions for extending our hearth? This way I can fit a larger, pedestal-style stove with blower. The entire stove will stick out a few inches past the fireplace opening- so I would like to expand the hearth by a foot past where the stove ends. As it exists now, I can fit a small pedestal-style stove (the type with legs will not work as the front legs will have nothing underneath them) with the majority of the weight supported by the existing hearth. In order to fit a larger stove, I need to extend the hearth.
5) Am thinking of a Drolet brand stove. It will be our first stove…
Please, any thoughts, suggestions, or advice would be appreciated. We are trying to get use out of the fireplace, and would enjoy a fire everyday during the Chicago winters. Heavy work does not scare me- it excites me.
Here is a picture of the fireplace with dimensions (the sliding screen doors will come off):

Here is a picture of the fireplace from the side. See how it curves?:

We are in a 1450 sq ft. single-story brick ranch home (built 1957) just north of Chicago, IL. We would like to add a medium-sized wood burning stove into the existing fireplace to lightly supplement the heat from the natural gas furnace. The fireplace is in the “open floor plan” part of the house- about 500 sq. ft.
We have some questions and would welcome a discussion and your wise counsel in order to learn:
1) We see some chimney liners are flexible, and some are solid, 3-foot sections. Is one better than the other? Can we add solid 3-foot sections, one at a time, and just connect them before lowering them into the existing chimney? It is a “straight shot” from fireplace to the clay tile- no bends.
2) Should the liner simply be insulated, or double-walled, or triple-walled?
3) I will need to remove the existing iron throat damper and some bricks to create a 6” round opening for the liner to fit through. What type of fireplace-worthy cement can be used to seal the opening around the liner- one which will dry horizontally with nothing to support it?
Please see photograph of my existing fireplace and dimensions. The back of the fireplace curves upwards so that the base of the fireplace has a much greater depth than does the top of the fireplace opening. This will limit my size of wood burning stove.
4) Suggestions for extending our hearth? This way I can fit a larger, pedestal-style stove with blower. The entire stove will stick out a few inches past the fireplace opening- so I would like to expand the hearth by a foot past where the stove ends. As it exists now, I can fit a small pedestal-style stove (the type with legs will not work as the front legs will have nothing underneath them) with the majority of the weight supported by the existing hearth. In order to fit a larger stove, I need to extend the hearth.
5) Am thinking of a Drolet brand stove. It will be our first stove…
Please, any thoughts, suggestions, or advice would be appreciated. We are trying to get use out of the fireplace, and would enjoy a fire everyday during the Chicago winters. Heavy work does not scare me- it excites me.
Here is a picture of the fireplace with dimensions (the sliding screen doors will come off):

Here is a picture of the fireplace from the side. See how it curves?:

Last edited by a moderator:




