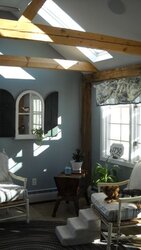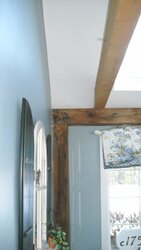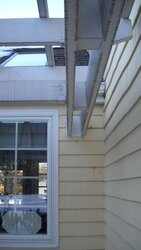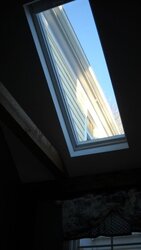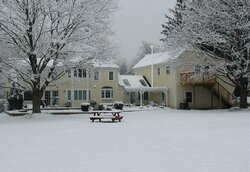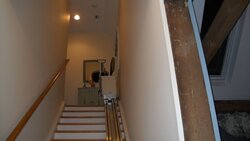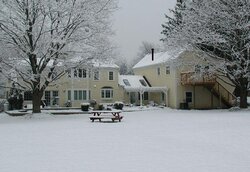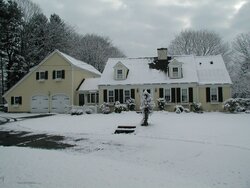First poster here - great site with loads of info so I felt there would be some great feedback from the forum experts on trying to integrate a free standing stove in my home. The house is a Cape Cod style with a attached 2 story salt box garage - I just purchased a Woodstock Fireview for the main part of the house (fireplace location) however we have two rooms open to one another - the Kitchen 13x15 and Breezy-way 13x14 with 11 foot cathedral ceilings and I would like to supplement our base board heat not to mention we really like the idea of a stove in the area. We plan to use it weekends and nights where as the Woodstock will be used more frequently.
We would like to install the stove in the corner of the breezeway (the breezeway lies between the main house and the garage). As you can see there are a few obstacles to get around (beam / sky light).
In one of the picture’s you will see two chairs that flank a table - the table is where we want the stove to reside (at this time we are looking at a Jotul 602). we would like the stove pipe come out of the stove (5 inches) and either go straight up into the “cathedral ceiling†or possible out the back of the wall.
The challenge I see in going straight up is there that there is a ceiling beam that crosses the room and resides right next to a sky light. The distance between the wall and the beam is 16 inches. So I assume the pipe would have to be located in the middle of the beam and wall - it would also have to pass next to the flashing of the sky light. With the width of double walled 6 inch I will not get the required distance - does 5 inch double walled pipe exist?.. The sky light in the ceiling is approximately 20~22 inches from the wall.
It maybe possible to install the pipe out the side wall (behind the stove above the c1750 sign) passing between the window and the corner beam but there is only 12 inches between the two (is that enough for a thimble? I would have to cut back the trellis support from the house and install a beam into the ground to go this route.
If I used either of these methods I would still have to offset the pipe to get past the overhang / soffit and gutter and with these installs the pipe is riding along the non-gable end of the salt box and terminating 2 feet past the roof ridge. I Photoshoped the pipe running along the outside of the house and it really does not look right - we really would like as minimal an impact to the lines as possible.
So my third idea was that on the other side of the interior wall (behind the mirror) is a stairwell that go up to my fathers apartment (over the garage) - would it be possible to run the pipe through this wall and up the stair area - this way the pipe resides on the inside of the house, terminate through the roof so it never impacts the outside lines of the house.
The only drawback with this idea is I would have to use 2 90 elbows and 2 22.5 elbows.
Any comments on trying to get a install in the location would be greatly appreciated.
Thanks!
We would like to install the stove in the corner of the breezeway (the breezeway lies between the main house and the garage). As you can see there are a few obstacles to get around (beam / sky light).
In one of the picture’s you will see two chairs that flank a table - the table is where we want the stove to reside (at this time we are looking at a Jotul 602). we would like the stove pipe come out of the stove (5 inches) and either go straight up into the “cathedral ceiling†or possible out the back of the wall.
The challenge I see in going straight up is there that there is a ceiling beam that crosses the room and resides right next to a sky light. The distance between the wall and the beam is 16 inches. So I assume the pipe would have to be located in the middle of the beam and wall - it would also have to pass next to the flashing of the sky light. With the width of double walled 6 inch I will not get the required distance - does 5 inch double walled pipe exist?.. The sky light in the ceiling is approximately 20~22 inches from the wall.
It maybe possible to install the pipe out the side wall (behind the stove above the c1750 sign) passing between the window and the corner beam but there is only 12 inches between the two (is that enough for a thimble? I would have to cut back the trellis support from the house and install a beam into the ground to go this route.
If I used either of these methods I would still have to offset the pipe to get past the overhang / soffit and gutter and with these installs the pipe is riding along the non-gable end of the salt box and terminating 2 feet past the roof ridge. I Photoshoped the pipe running along the outside of the house and it really does not look right - we really would like as minimal an impact to the lines as possible.
So my third idea was that on the other side of the interior wall (behind the mirror) is a stairwell that go up to my fathers apartment (over the garage) - would it be possible to run the pipe through this wall and up the stair area - this way the pipe resides on the inside of the house, terminate through the roof so it never impacts the outside lines of the house.
The only drawback with this idea is I would have to use 2 90 elbows and 2 22.5 elbows.
Any comments on trying to get a install in the location would be greatly appreciated.
Thanks!


