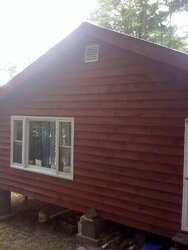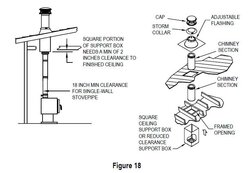I need some help figuring out how to install a chimney for a new install on our cottage. We want to put a WB stove in this fall. Want to get the chimney ready for whatever stove we decide. I have this roof overhang as you can see in the pic. It is about a 12" or so overhang. the chimney can be flush to the building till you get to the overhang, then what? I know virtually nothing about woodstoves so go easy on me.Thanks in advance.
P S Is 6" double wall pipe a good choice?
P S Is 6" double wall pipe a good choice?



