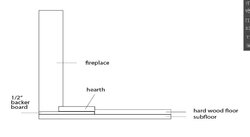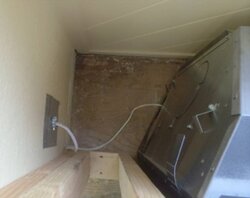We are starting a remodel soon which involves a new fireplace, floors, hearth and built in cabinets. Wondering if this sounds sounds right to you...
1. Fireplace is installed on 1/2" backer board which is secured to the sub floor. Bottom of my novus nxt has 3/4" rim to accept flooring. But since I want a hearth, fireplace needs to be raised another 1/2"
2. Hearth stone is cut around fireplace and on top of backer board.
3. Hardwood floor is installed around hearth
4. Built in cabinets are installed around fireplace and on top of hard wood floors.
Thanks for any tips or recommendations you may have.

1. Fireplace is installed on 1/2" backer board which is secured to the sub floor. Bottom of my novus nxt has 3/4" rim to accept flooring. But since I want a hearth, fireplace needs to be raised another 1/2"
2. Hearth stone is cut around fireplace and on top of backer board.
3. Hardwood floor is installed around hearth
4. Built in cabinets are installed around fireplace and on top of hard wood floors.
Thanks for any tips or recommendations you may have.



