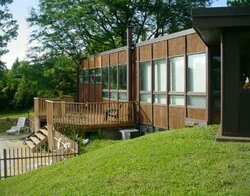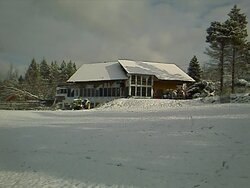I am siding a wall in the next couple of weeks that has 36 windows and 3 doors in it. The wall is 2x8 on the lower walkout and 2x6 on the main floor with 3/4 cdx sheathing. The windows sit right next to each other with 2 2xs in between. I am using rough cut pine ship lap siding and wondering if it is worth it to put a layer of foam on the outside of the sheathing. There is 2 feet below the windows on the walkout, 4 feet between the top of the walkout and bottom of main floor windows and then 4 feet above the main floor windows to the soffit.
My guess is that because the windows make up more than half the area of the wall and the foam would make the siding job a lot more complicated that it isn't worth doing foam. This seem right?
My guess is that because the windows make up more than half the area of the wall and the foam would make the siding job a lot more complicated that it isn't worth doing foam. This seem right?



